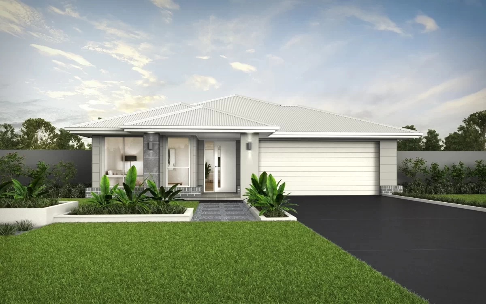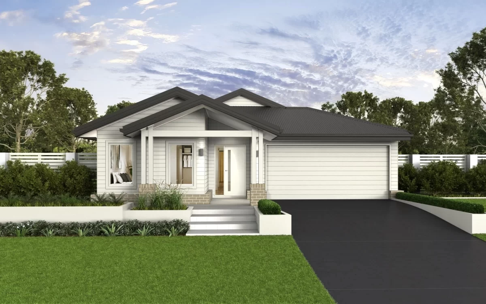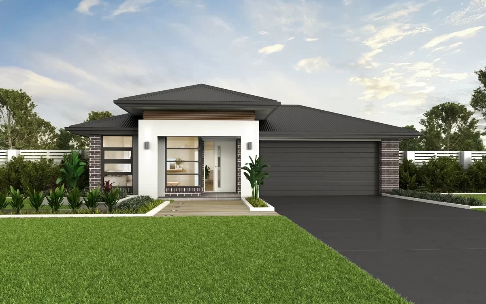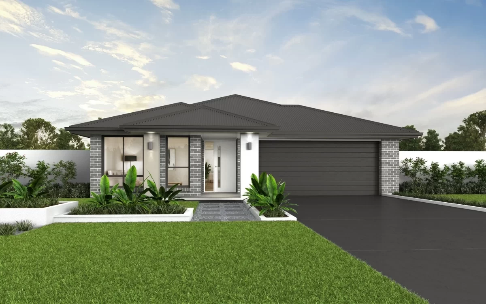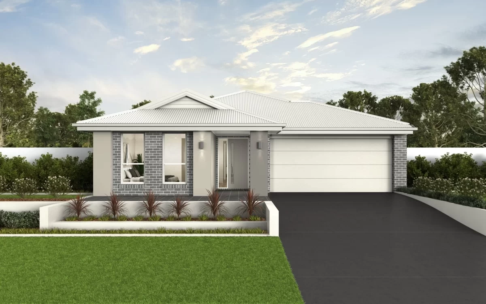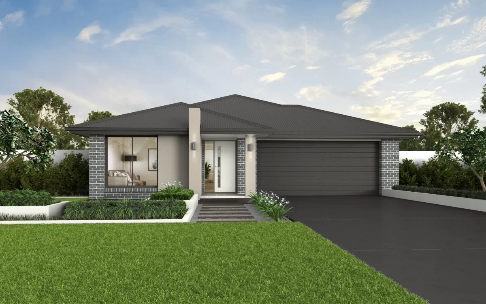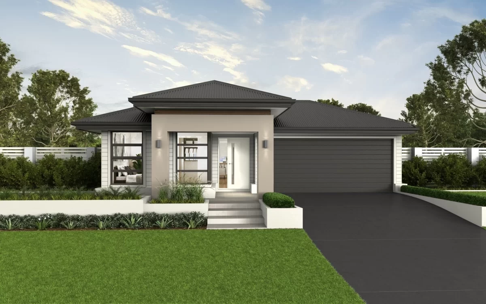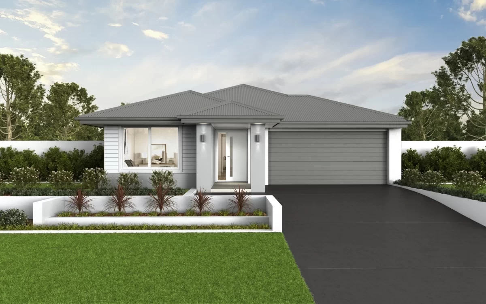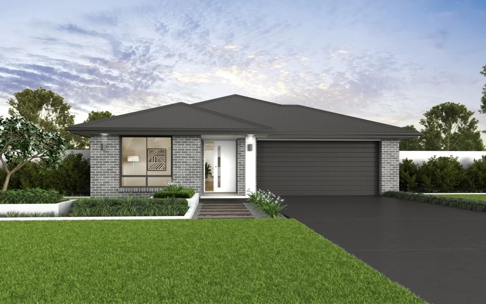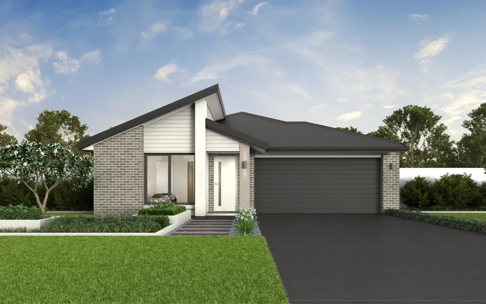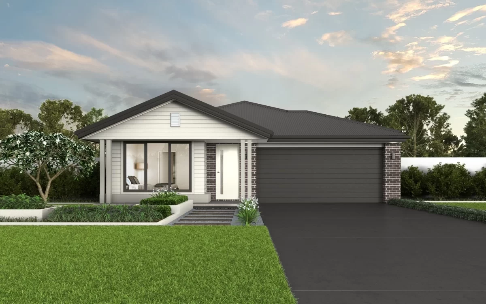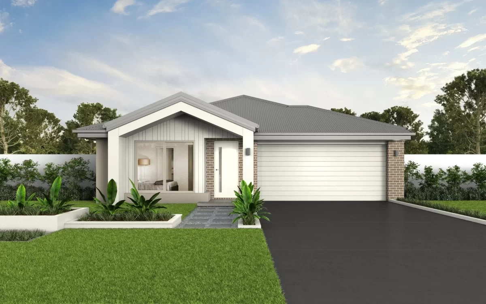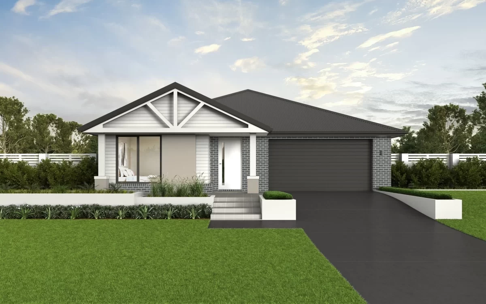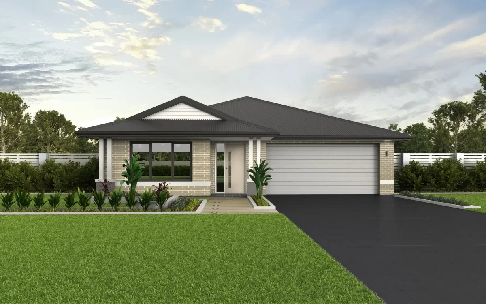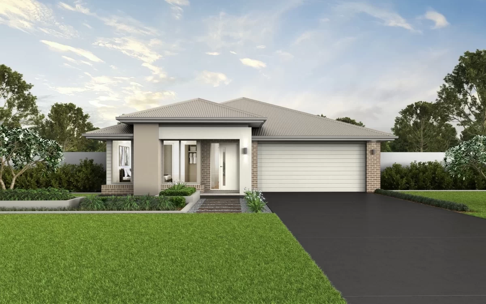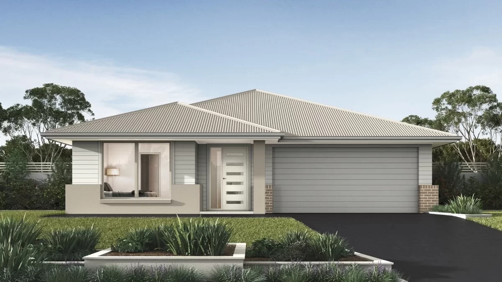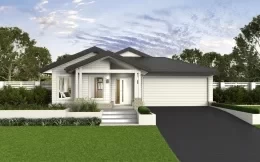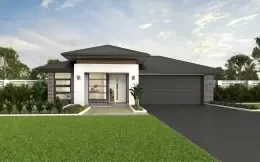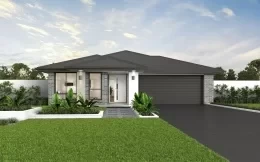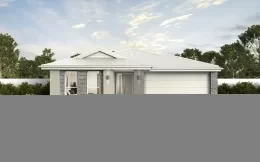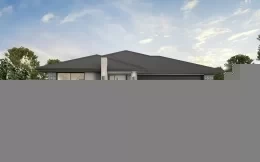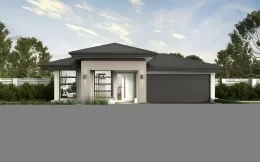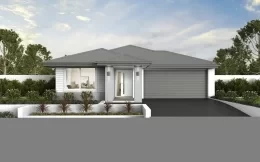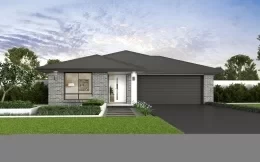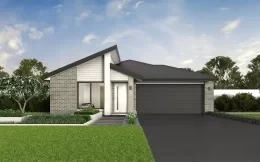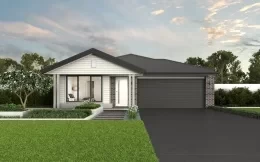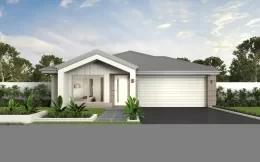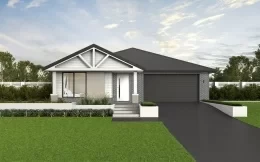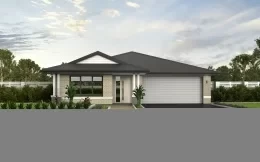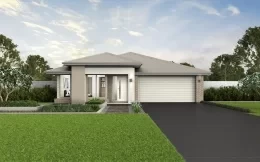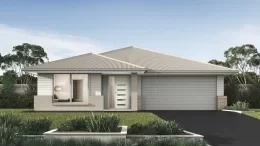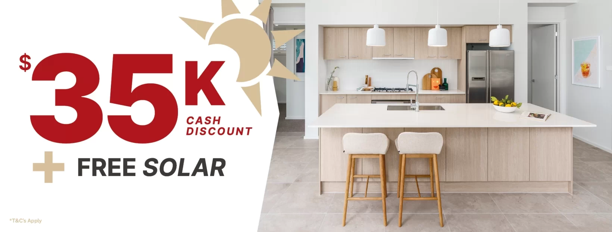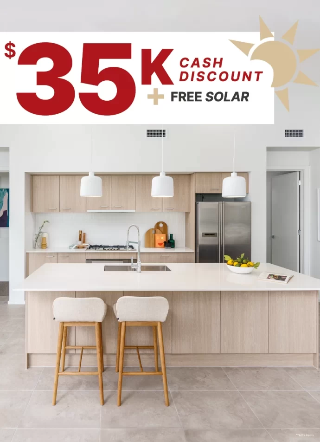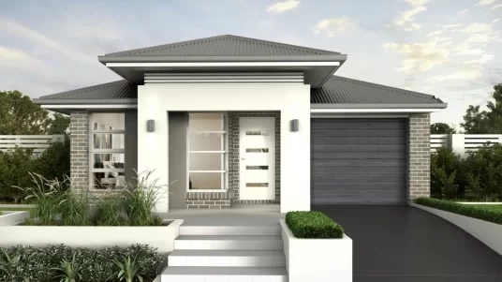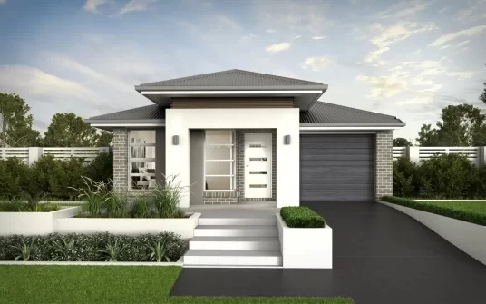Denver Series
Plans available in this series
Denver 21
14m+ Lot Width
From $341,250
Add a Granny Flat from just $103,500!
Granny Flats come with a wave of benefits and are becoming very popular to new home buyers and builders. Whether it’s to accommodate ageing relatives, growing children or for investment purposes, Domaine offers a variety of granny flat options to suit your newly built home.
TULLY
The Tully is a popular two bedroom cosy granny flat design, ideal for a guest house, teenager retreat or even a work from home office. The Tully two bedroom design has everything you'll need.
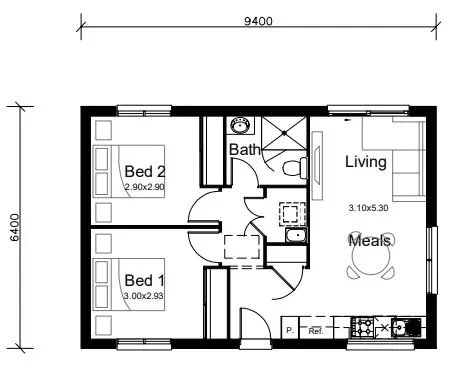
TULLY TWO BEDROOM
AUGUSTA
The Augusta range includes both a one bedroom design as well as a two bedroom design. The one bedroom is a quaint design making it ideal for a guest house, teenage retreat or a dedicated home office space. The two bedroom design is a light filled design which would be ideal for ageing relatives or as a rental option. The Augusta range offers something for everyone.
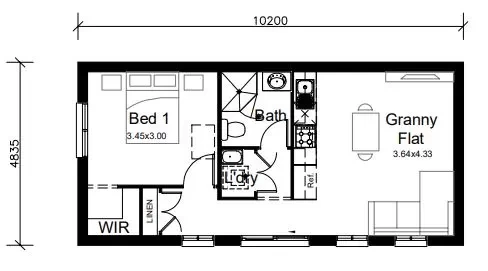
AUGUSTA ONE BEDROOM
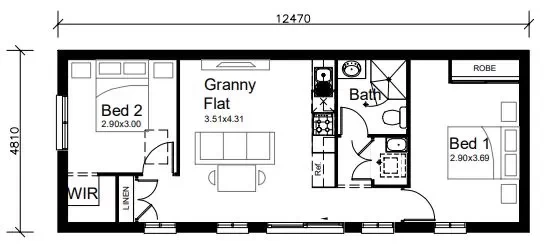
AUGUSTA TWO BEDROOM
BOWEN
The Bowen features 2 bedrooms, built-in wardrobes, open plan living and kitchen with separate laundry. This design is perfect for multiple occupants whether its older children, grandparents or as a rental option.
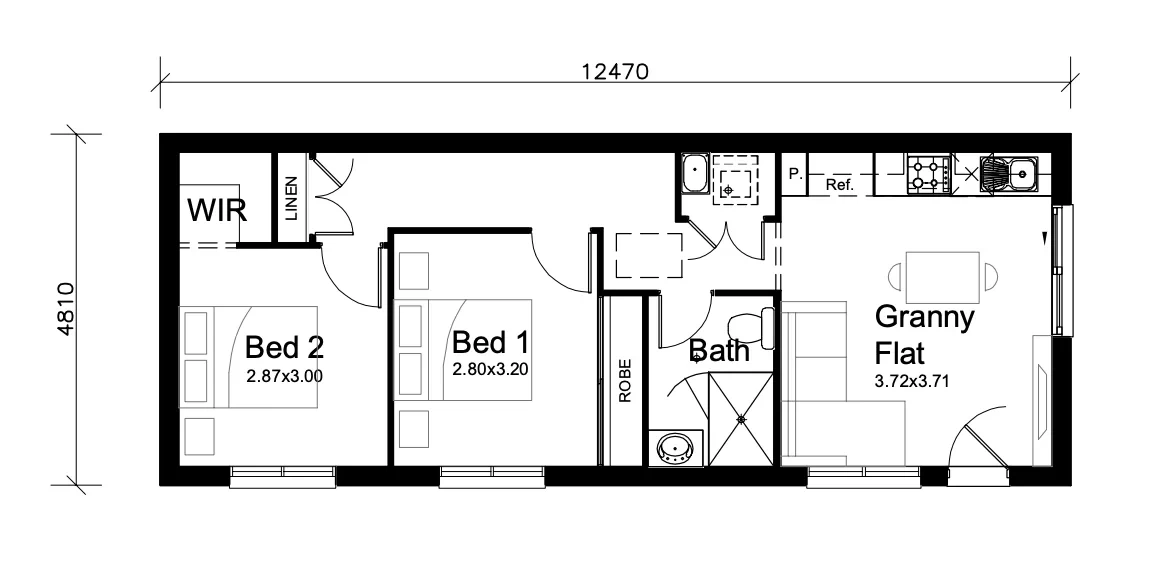
BOWEN TWO BED
If you'd like to know more about our Granny Flat offerings, please fill out the below form.
Inclusions to Suit Your Budget and Style
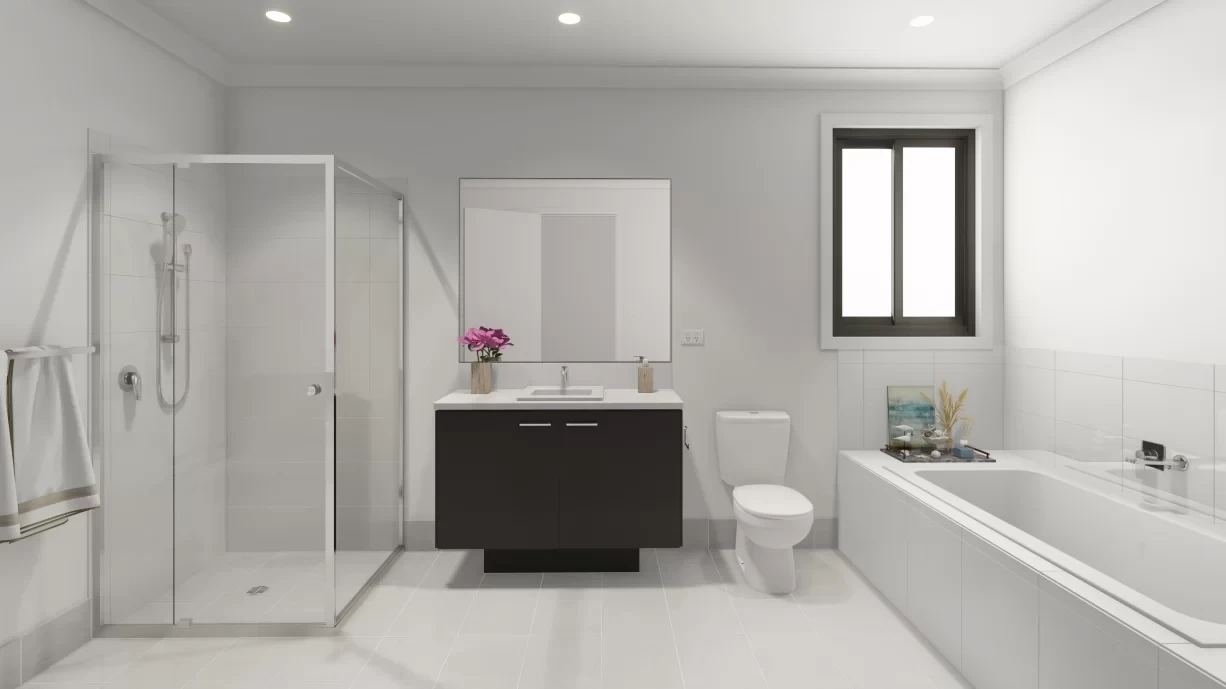
Standard Inclusions
Kitchen
- 33mm laminated square edge kitchen benchtop
- Laminated overhead cupboard to each side of rangehood
- 600mm gas cooktop
- Laminated
Ensuite & Bathroom
- 33mm laminate square edge benchtop
- Semi framed shower screen with pivot door and chrome frame
- Frameless polished edge mirror to full width of vanity
Similar Home Designs
Design and price your home online, anytime.

Design and price your home online, anytime.
At Domaine Homes, we have made building your first home a faster, smarter and even easier process than ever before with our latest ‘Price Your Home Tool’. You can now design and price your dream home online, anytime from the comfort of your home.
Enquire about building with Domaine Homes
Denver 21
The Denver 21 is a single storey new home design features 4 bedrooms, 2 bathrooms and a double garage. We know that busy families are often heading in different directions for most of the day. That’s why we’ve centred the Denver 21 around the modern kitchen and dining area. Everyone can spend time together over a meal or snack, then go their separate ways, whether it’s playing in the kids’ rumpus room or relaxing outdoors in the alfresco area.
This cleverly designed floor plan creates a convenient entrance from the garage to the walk-in pantry and laundry when you select the guest room design option, so that groceries can be packed away quickly, and muddy shoes won’t go inside the house. Other internal design options include an additional bedroom, home theatre and grand alfresco.
