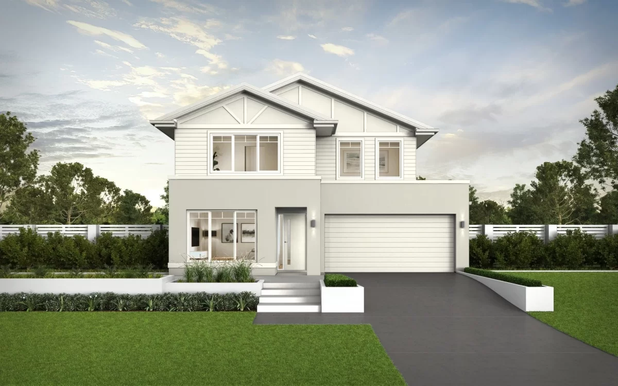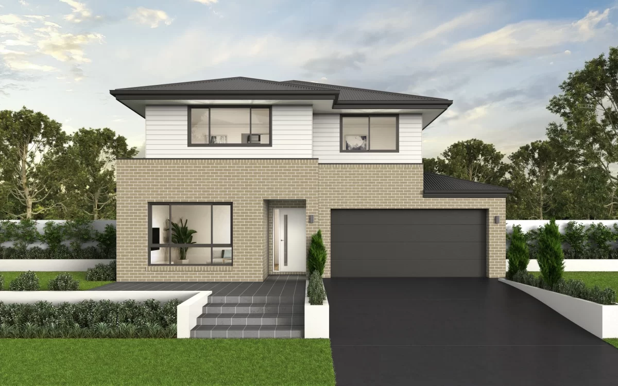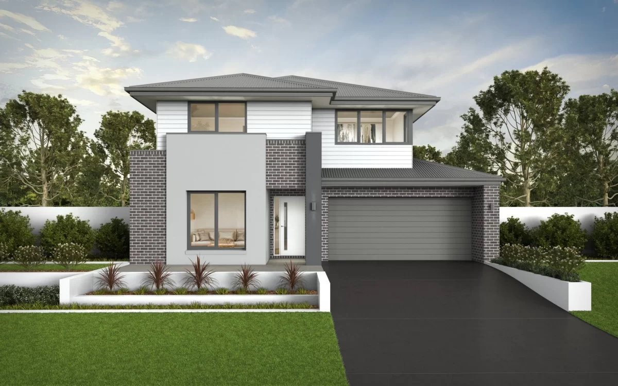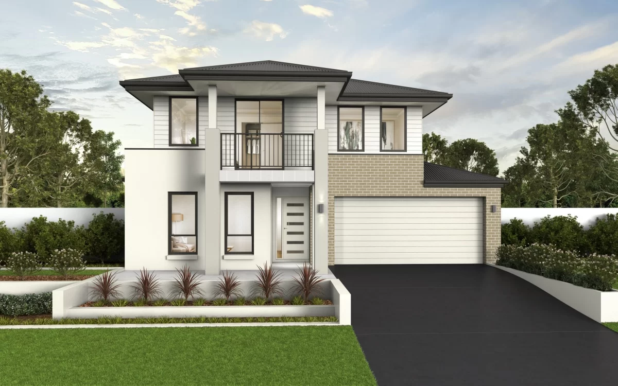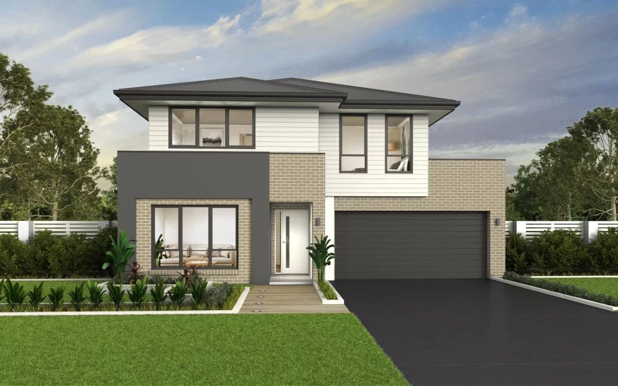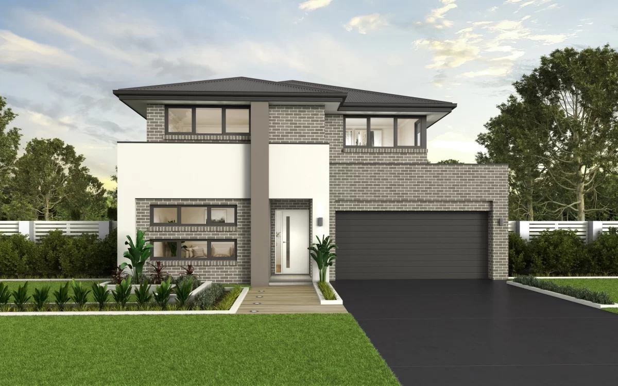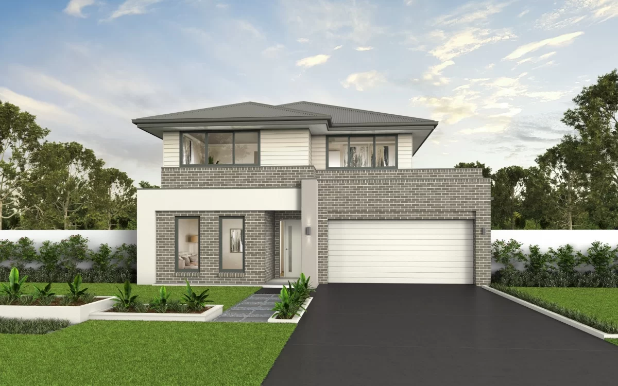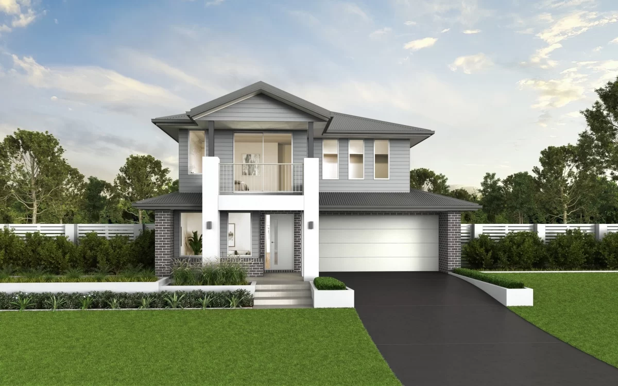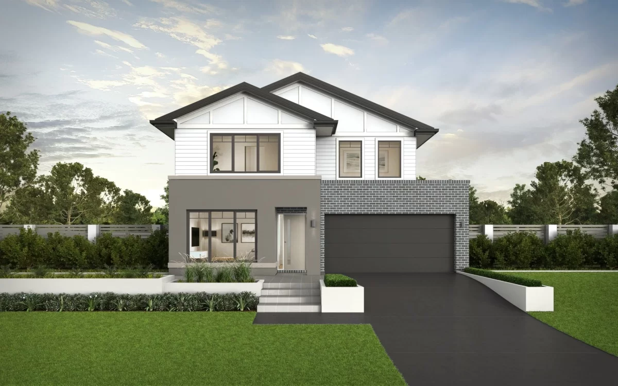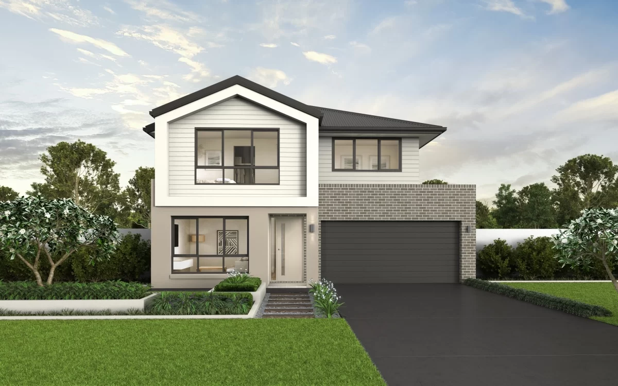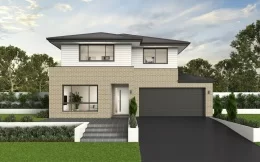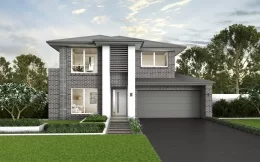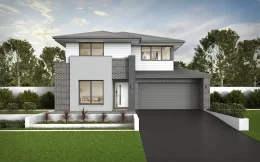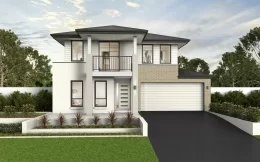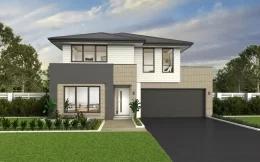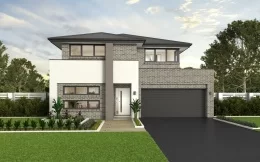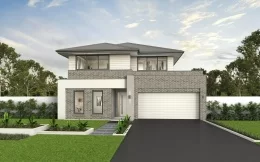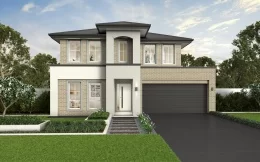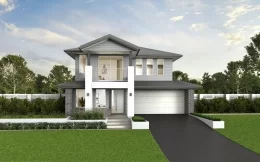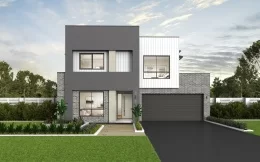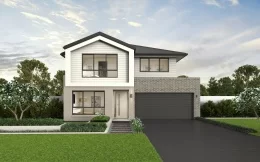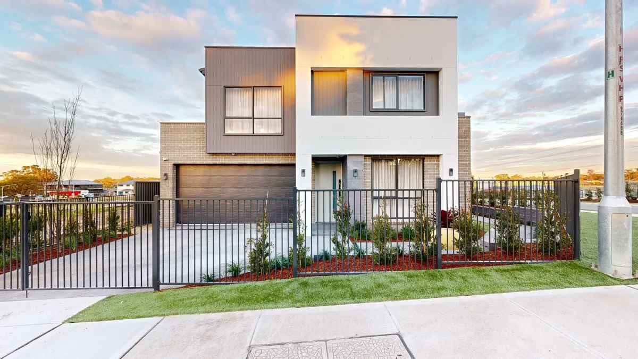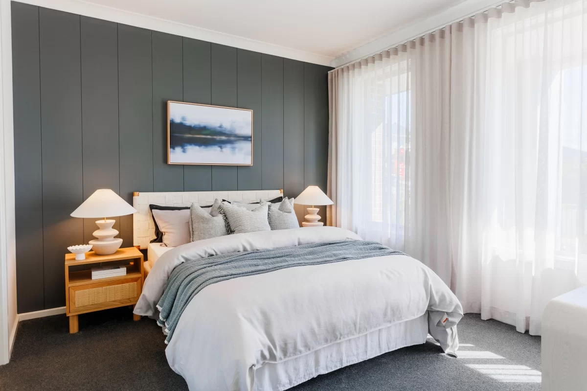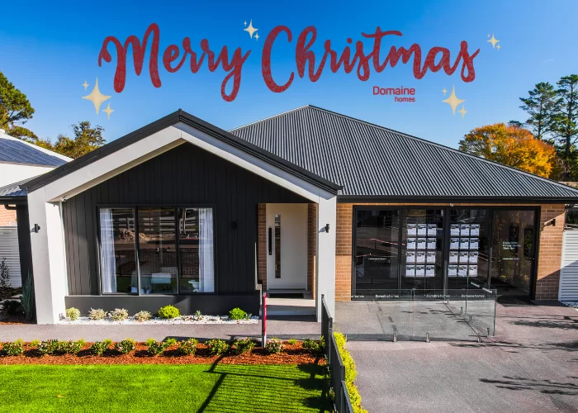Phoenix Series
Plans available in this series
Phoenix 31
12.5m+ Lot Width
From $497,000
Add a Granny Flat from just $103,500!
Granny Flats come with a wave of benefits and are becoming very popular to new home buyers and builders. Whether it’s to accommodate ageing relatives, growing children or for investment purposes, Domaine offers a variety of granny flat options to suit your newly built home.
TULLY
The Tully is a popular two bedroom cosy granny flat design, ideal for a guest house, teenager retreat or even a work from home office. The Tully two bedroom design has everything you'll need.
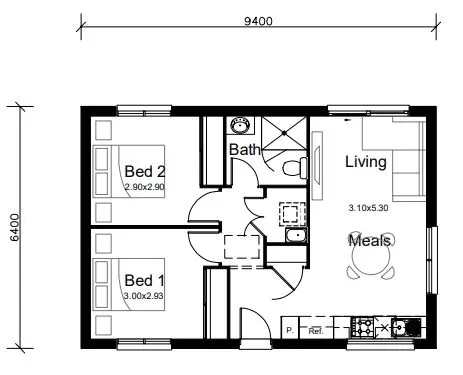
TULLY TWO BEDROOM
.
.
.
AUGUSTA
The Augusta range includes both a one bedroom design as well as a two bedroom design. The one bedroom is a quaint design making it ideal for a guest house, teenage retreat or a dedicated home office space. The two bedroom design is a light filled design which would be ideal for ageing relatives or as a rental option. The Augusta range offers something for everyone.
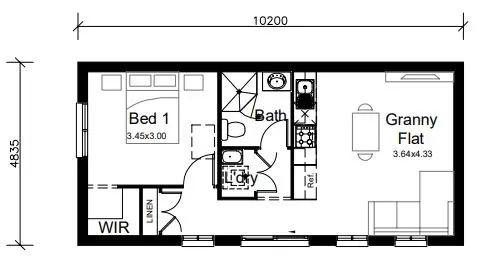
AUGUSTA ONE BEDROOM
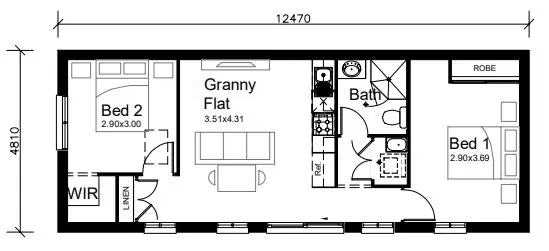
AUGUSTA TWO BEDROOM
.
.
.
BOWEN
The Bowen features 2 bedrooms, built-in wardrobes, open plan living and kitchen with separate laundry. This design is perfect for multiple occupants whether its older children, grandparents or as a rental option.
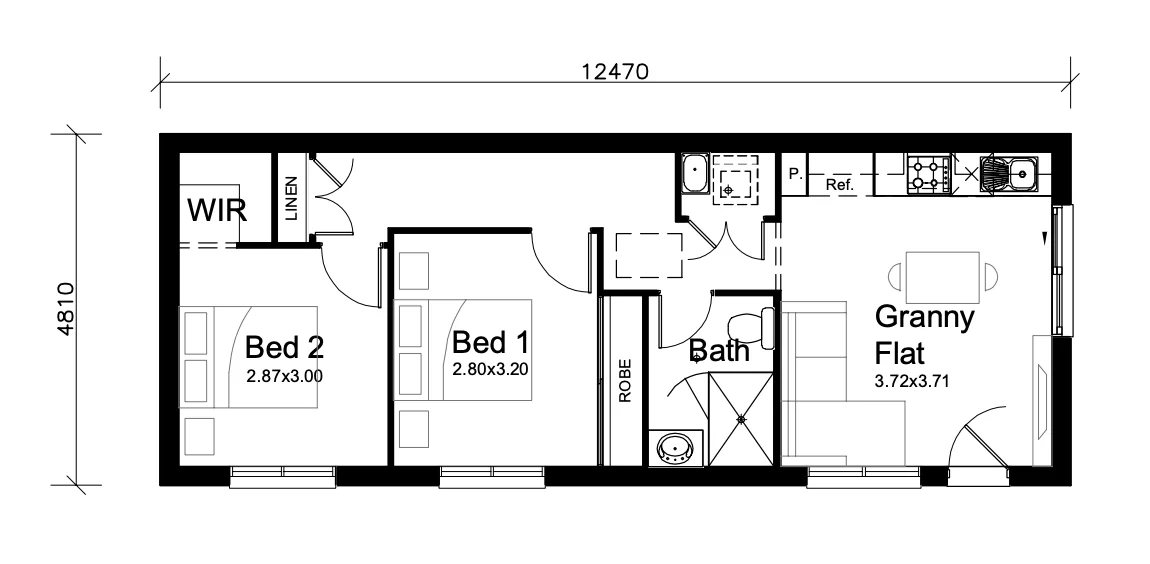
BOWEN TWO BED
If you'd like to know more about our Granny Flat offerings, please fill out the below form.
Inclusions to Suit Your Budget and Style
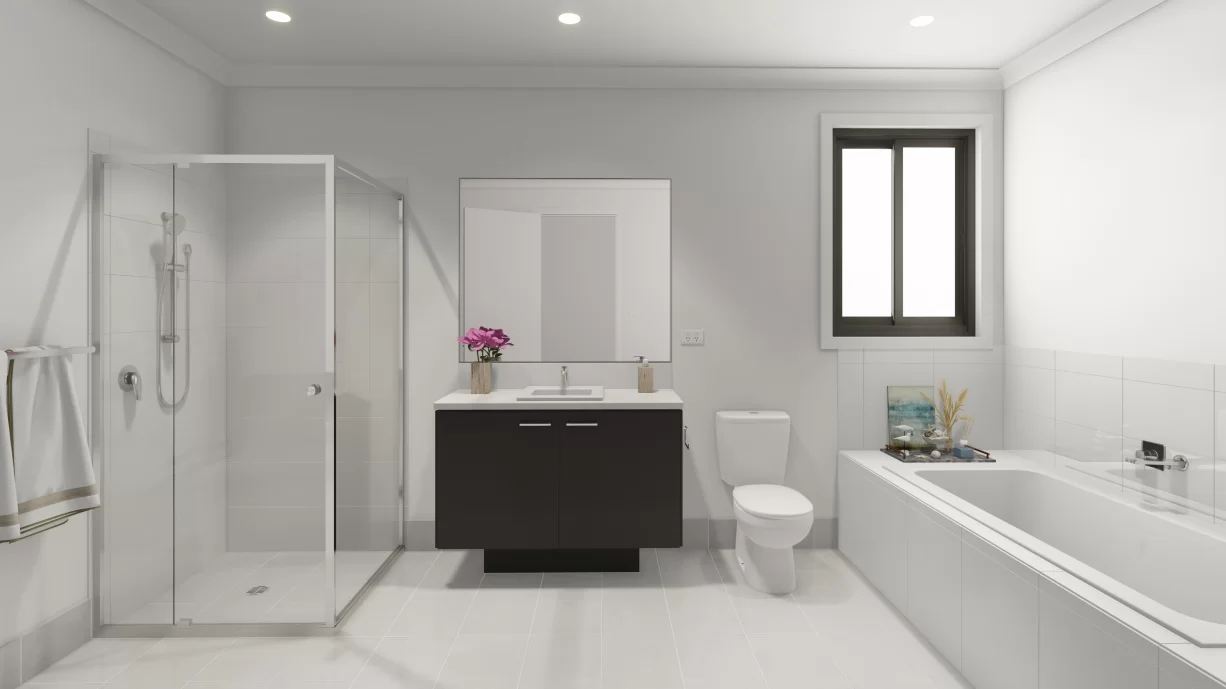
Standard Inclusions
Kitchen
- 33mm laminated square edge kitchen benchtop
- Laminated overhead cupboard to each side of rangehood
- 600mm gas cooktop
- Laminated
Ensuite & Bathroom
- 33mm laminate square edge benchtop
- Semi framed shower screen with pivot door and chrome frame
- Frameless polished edge mirror to full width of vanity

Design and price your home online, anytime.
At Domaine Homes, we have made building your first home a faster, smarter and even easier process than ever before with our latest ‘Price Your Home Tool’. You can now design and price your dream home online, anytime from the comfort of your home.
Phoenix 31
The Phoenix 31 is a large double storey home design with ample space for every member of the family. It features 4 bedrooms, 2.5 bathrooms and a double garage. The open plan kitchen, dining and family area, rumpus room, downstairs living room and upstairs leisure area guarantees that there is always space to entertain family and friends, or find a private area to relax and unwind.
The large variety of internal design options including home theatre, media room, grand alfresco, guest room and butler’s pantry, as well as 11 different façade options, means this amazing home design will suit anyone’s preferences.
