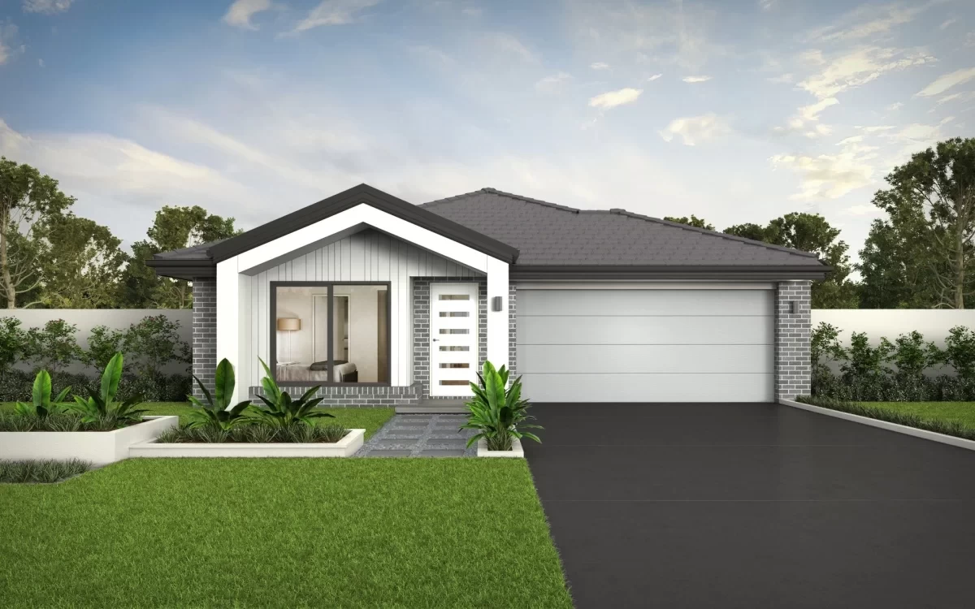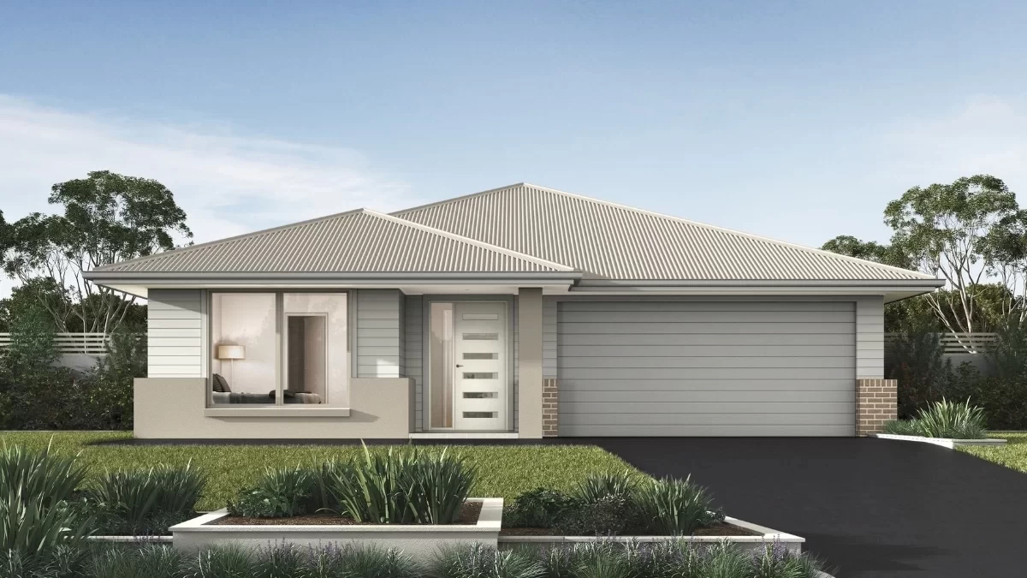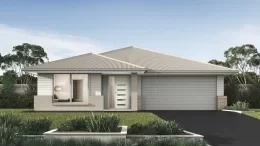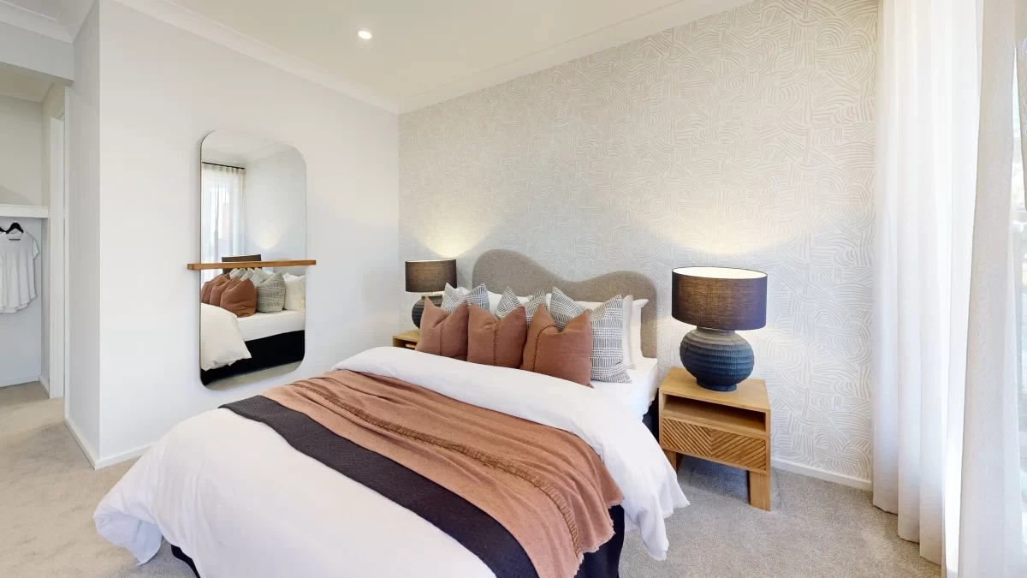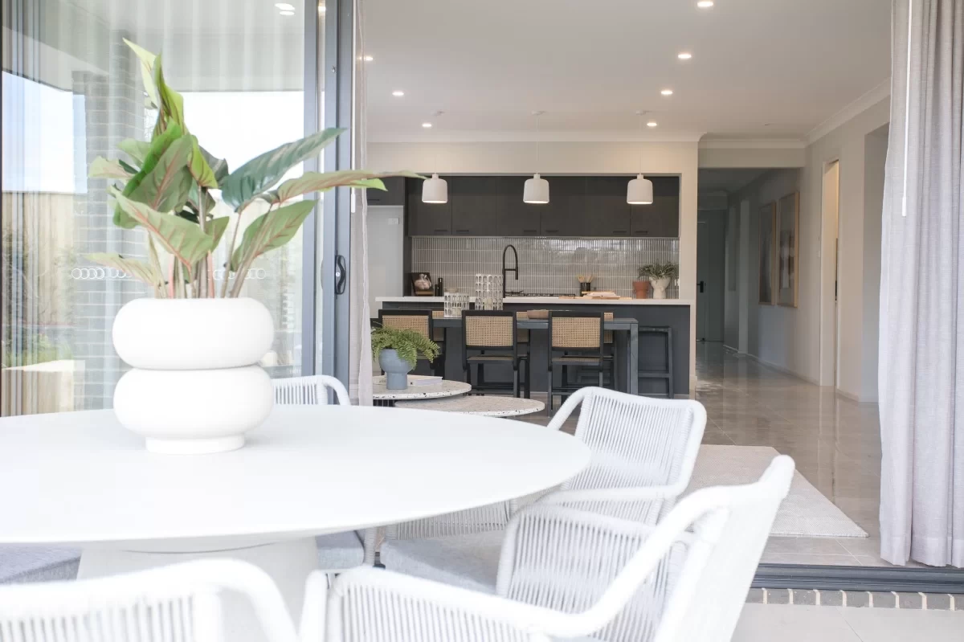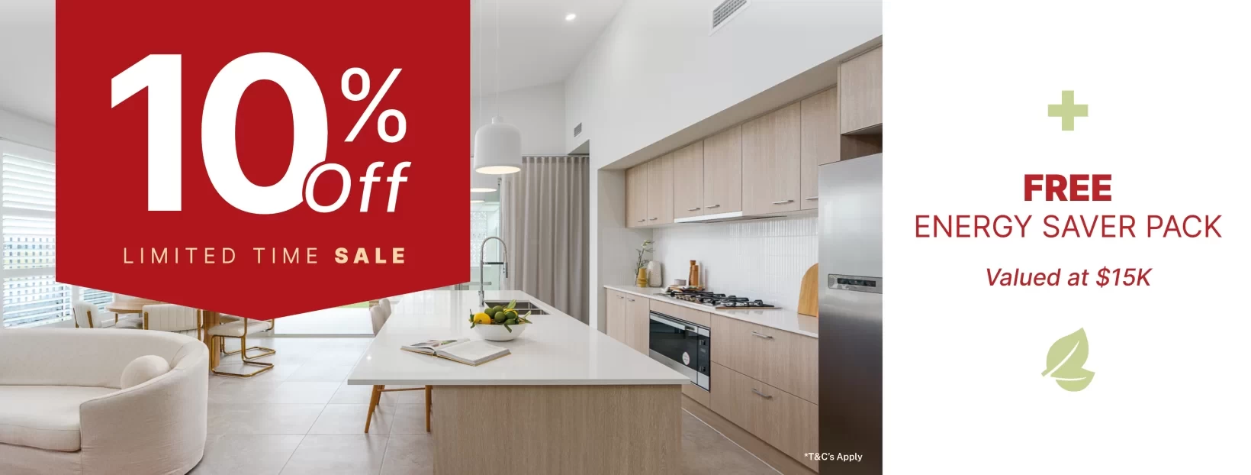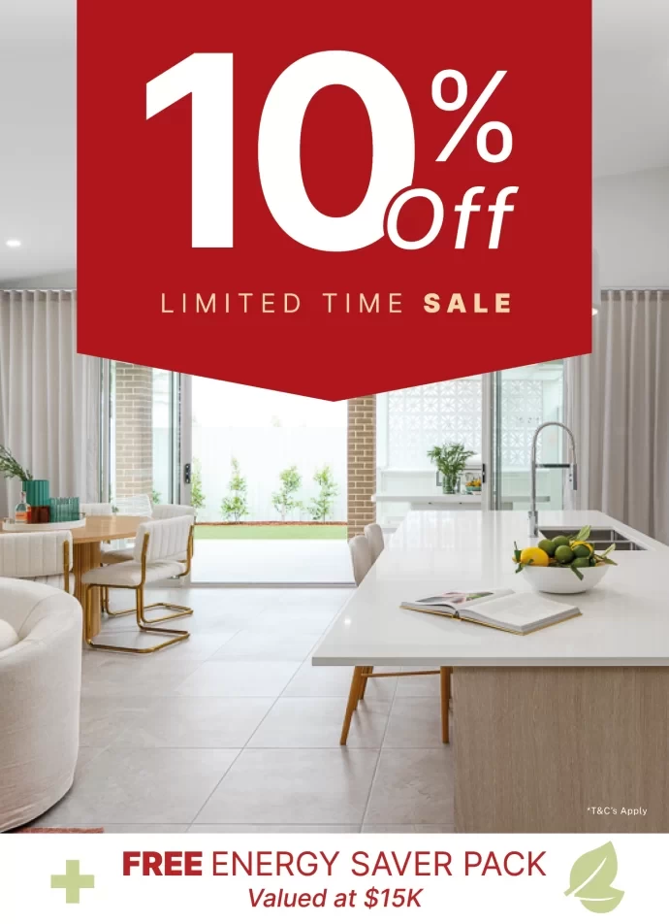Sohar Series
Plans available in this series
Sohar 23
12.5m+ Lot Width
From $369,350
Add a Granny Flat from just $103,500!
Granny Flats come with a wave of benefits and are becoming very popular to new home buyers and builders. Whether it’s to accommodate ageing relatives, growing children or for investment purposes, Domaine offers a variety of granny flat options to suit your newly built home.
TULLY
The Tully is a popular two bedroom cosy granny flat design, ideal for a guest house, teenager retreat or even a work from home office. The Tully two bedroom design has everything you'll need.
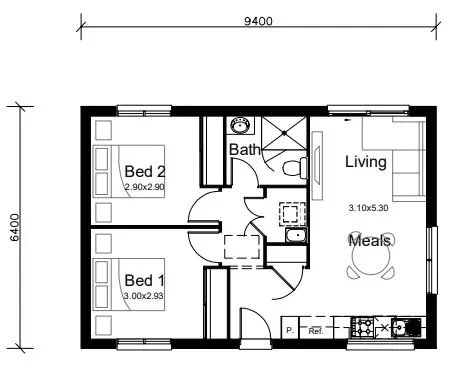
TULLY TWO BEDROOM
AUGUSTA
The Augusta range includes both a one bedroom design as well as a two bedroom design. The one bedroom is a quaint design making it ideal for a guest house, teenage retreat or a dedicated home office space. The two bedroom design is a light filled design which would be ideal for ageing relatives or as a rental option. The Augusta range offers something for everyone.
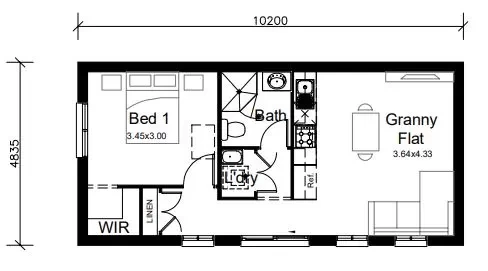
AUGUSTA ONE BEDROOM
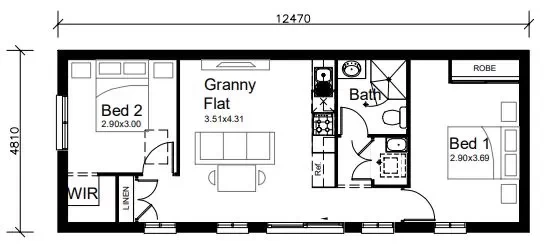
AUGUSTA TWO BEDROOM
BOWEN
The Bowen features 2 bedrooms, built-in wardrobes, open plan living and kitchen with separate laundry. This design is perfect for multiple occupants whether its older children, grandparents or as a rental option.
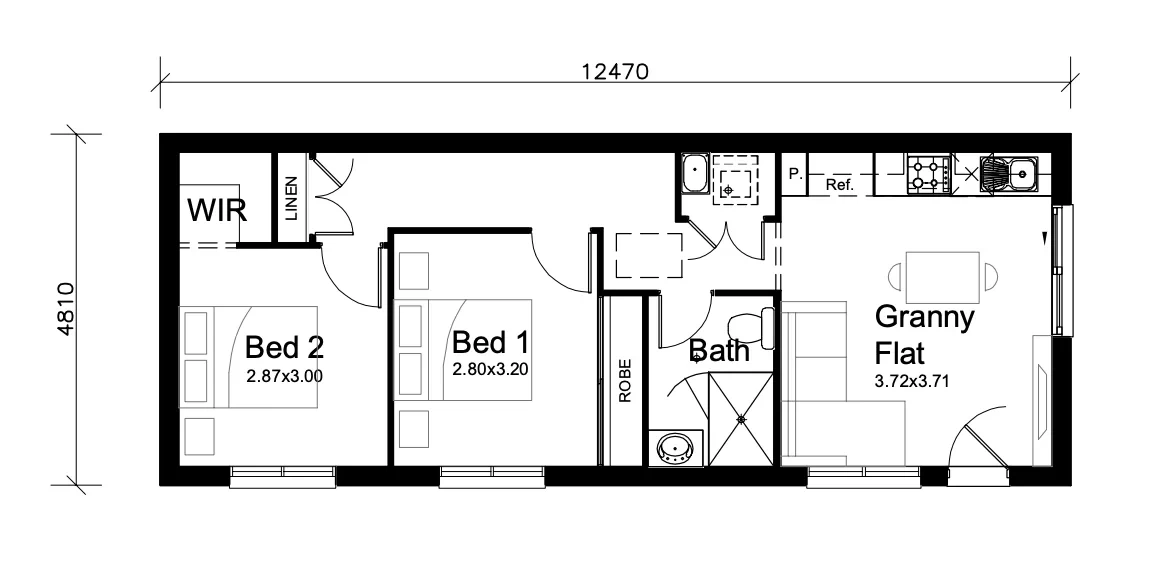
BOWEN TWO BEDROOM
WYEE
The Wyee range includes two designs, a one-bedroom design as well as a one bedroom plus study design. Our one-bedroom design is perfect for families looking to add on a guest house for older parents, relatives or as a teenage retreat. Our one bedroom plus study design is ideal for a dedicated home office or as a rental option.
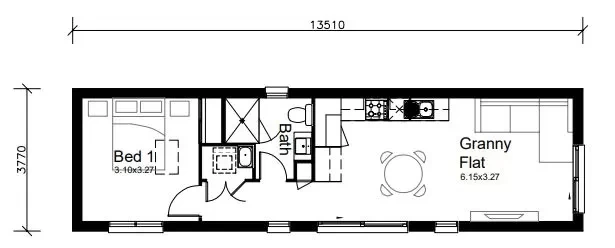
WYEE ONE BEDROOM
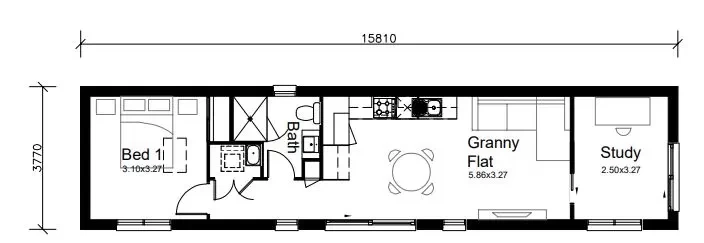
WYEE ONE BEDROOM PLUS STUDY
If you'd like to know more about our Granny Flat offerings, please fill out the below form.
Inclusions to Suit Your Budget and Style
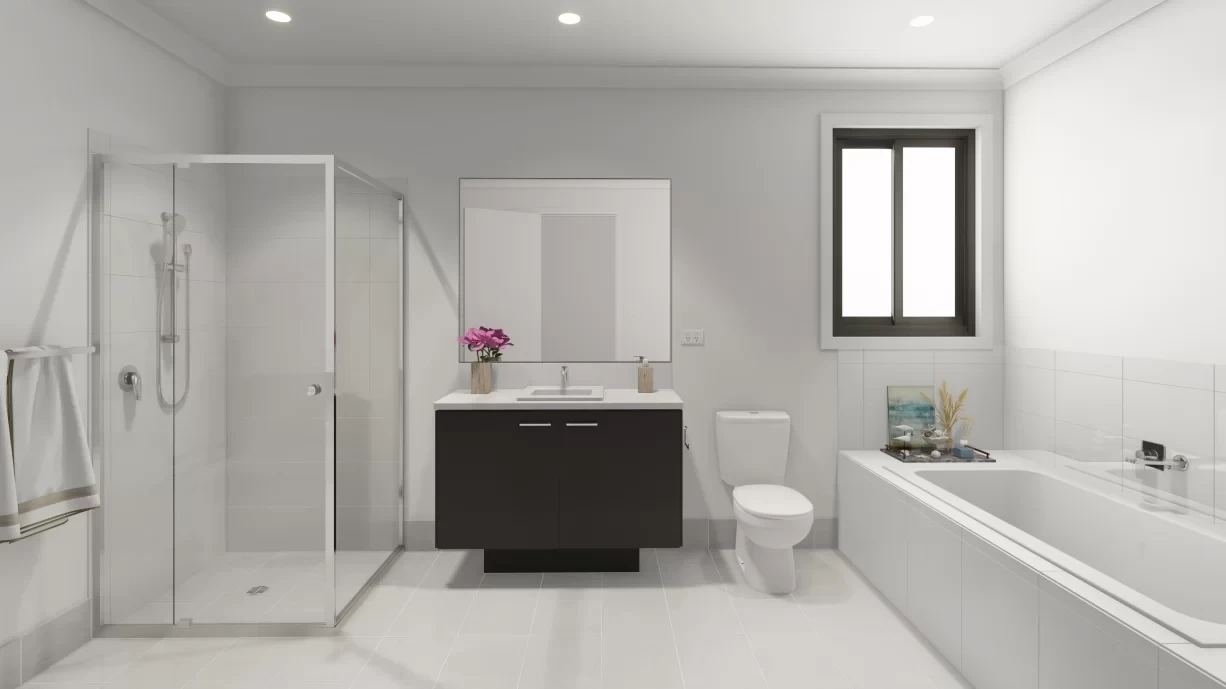
Standard Inclusions
Kitchen
- 33mm laminated square edge kitchen benchtop
- Laminated overhead cupboard to each side of rangehood
- 600mm gas cooktop
- Laminated
Ensuite & Bathroom
- 33mm laminate square edge benchtop
- Semi framed shower screen with pivot door and chrome frame
- Frameless polished edge mirror to full width of vanity

Design and price your home online, anytime.
At Domaine Homes, we have made building your first home a faster, smarter and even easier process than ever before with our latest ‘Price Your Home Tool’. You can now design and price your dream home online, anytime from the comfort of your home.
Sohar 23
The Sohar 23 is a spacious single storey home design that is perfectly suited for first homeowners or those wishing to grow their family. This well-thought-out house floor plan offers 4 bedrooms, 2 bathrooms and a double garage, an open plan kitchen, dining and family area, separate living area, and beautiful alfresco.
For maximum privacy, select the option to move the master bedroom to the rear of the house. Other internal design options include grand living, walk-in pantry for extra grocery and snack space, home theatre, and grand alfresco.
Explore the Sohar 23 at our Warnervale Display Centre, or Willowdale Display Centre, today!
