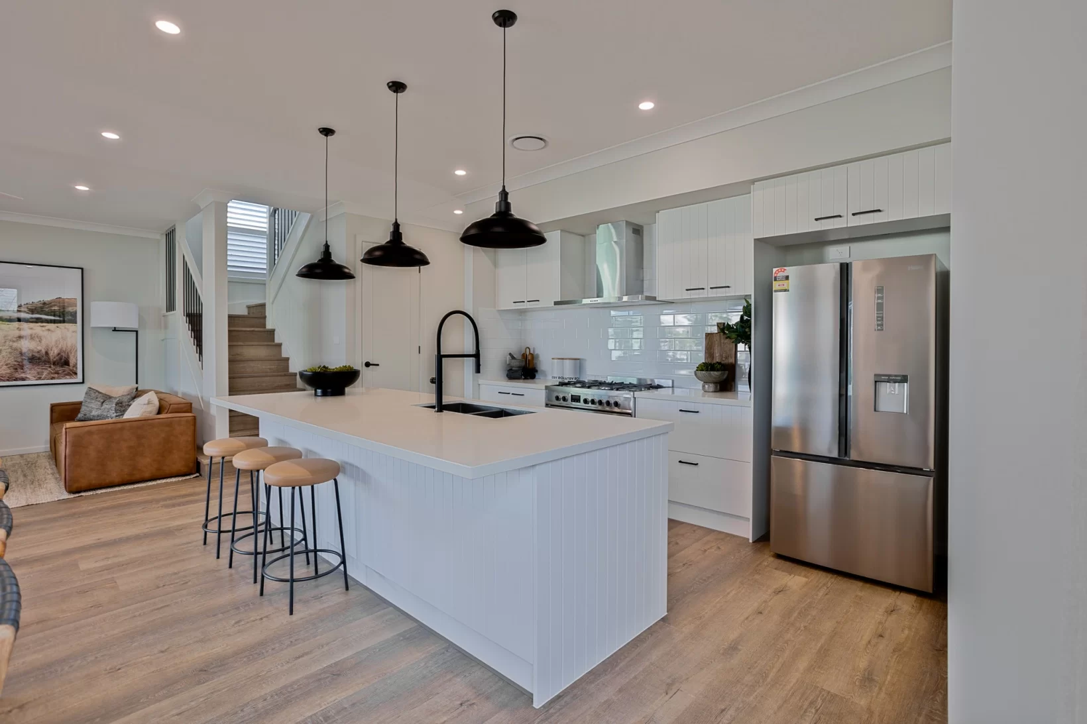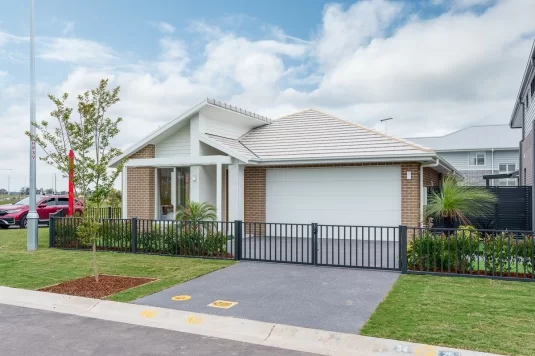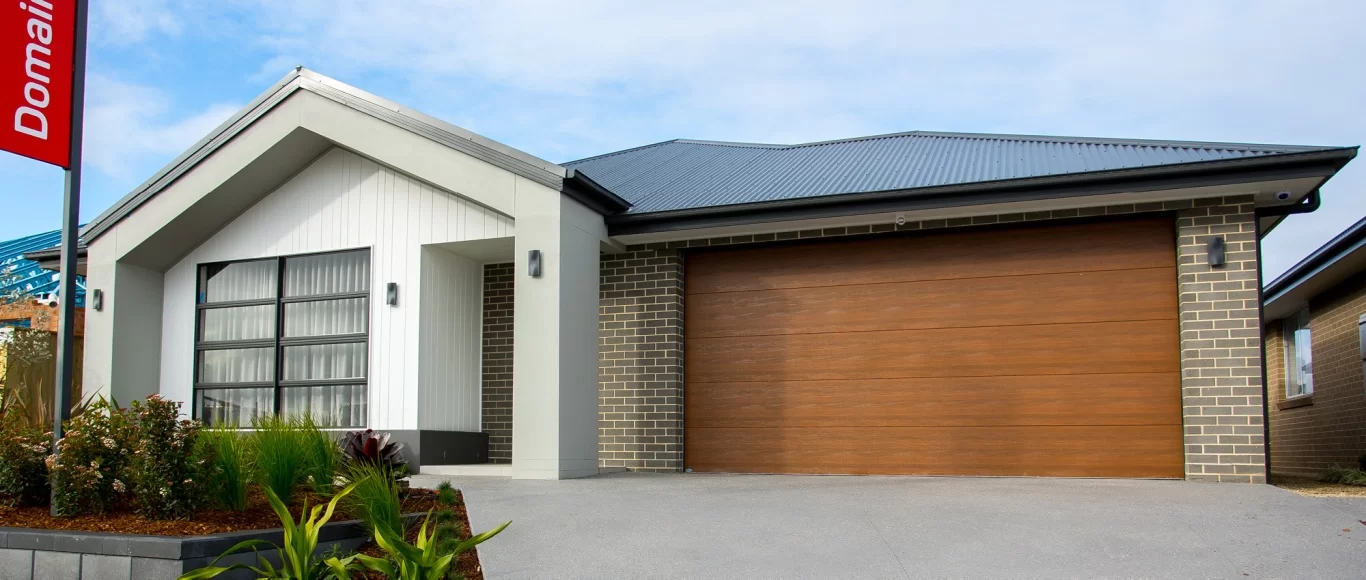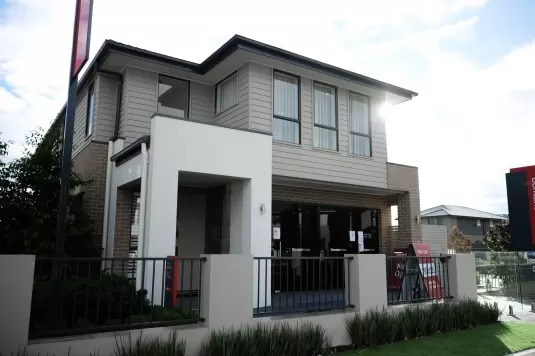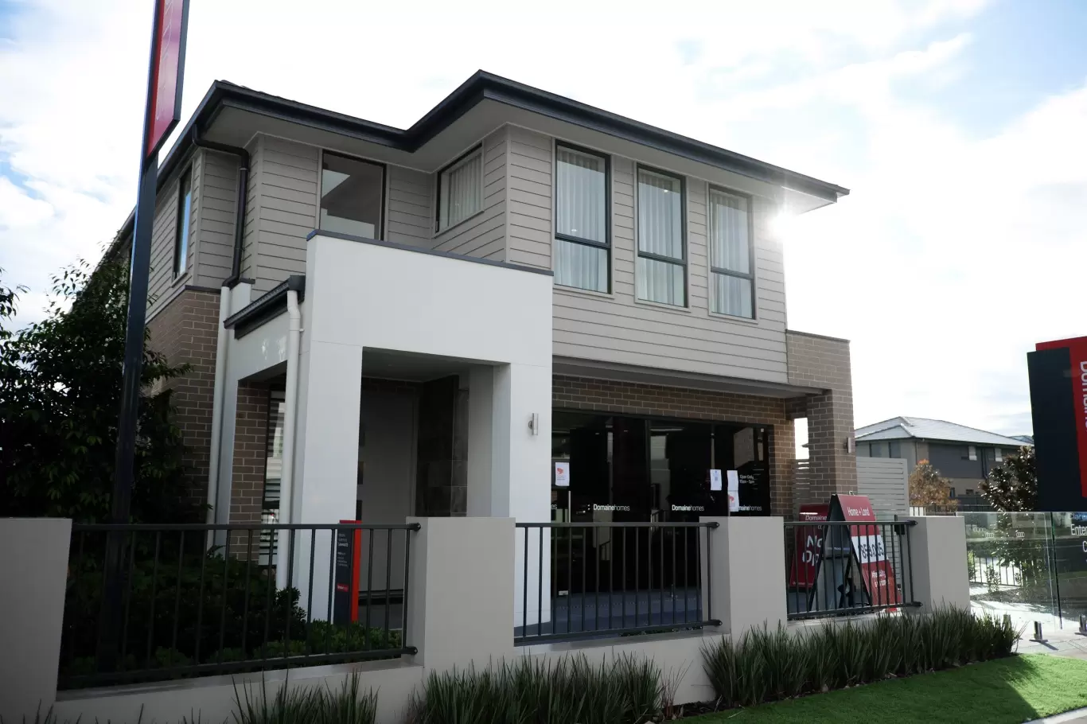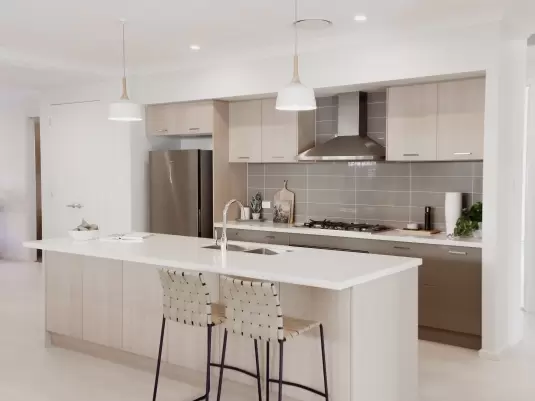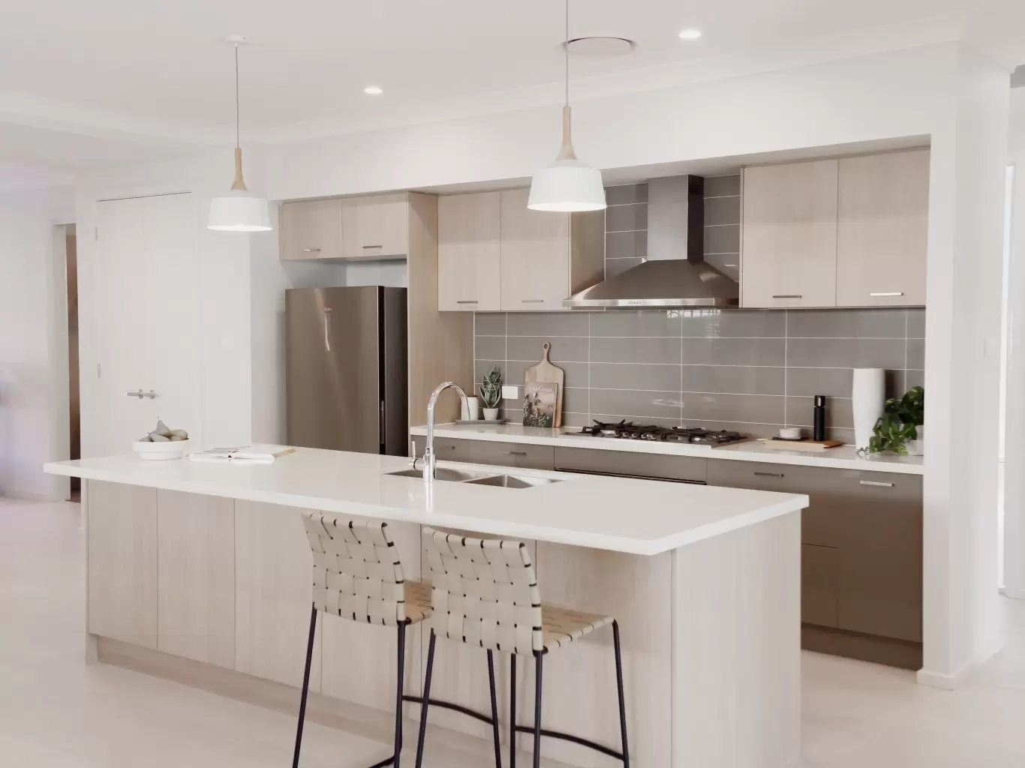The Hidden Opportunity in Australia's Tightest Spaces
You know how Australian cities are transforming. Land prices continue to climb, and blocks are getting narrower. What was once seen as a limitation has now become the perfect opportunity for creative living. In 2025, narrow lot homes aren't just a compromise, they're the ultimate strategy for thousands of homeowners across Australia.
The numbers tell a fascinating story: while the average Australian house size has shrunk by nearly 30% over the last decade, satisfaction with these homes has actually increased. Why? Because narrow lot designs have absolutely transformed in recent years.
I recently walked through a 4.5-meter wide home in Melbourne that felt more spacious than many traditional houses twice its width. The secret wasn't just in the design, it was in the philosophy behind it. Every centimeter was crafted with purpose.
What if the constraints of a narrow lot could actually unlock a better living experience? What if less frontage meant more innovative thinking, and ultimately, a more efficient and enjoyable home?
That's the magic of narrow lot living in Australia today. The tightest spaces often nurture the most thoughtful designs.
Whether you're looking at narrow lot homes in Sydney's inner suburbs, Perth's developing neighborhoods, or Brisbane's evolving landscape, understanding the complete picture of costs, designs, and possibilities is essential before making any decisions.
Let's dive into everything you need to know about narrow lot homes in Australia, from cutting-edge designs that maximise every square meter to the real costs you'll face in 2025. We've covered sustainable options, common misconceptions, and the critical factors that will help you realise whether a narrow lot home is the right fit for you.
Modern Narrow Lot Architecture for Urban Living
Modern narrow lot homes maximise limited space through innovative design techniques
These homes offer affordability in prime urban locations without sacrificing function
Smart design principles create light-filled, practical living spaces on challenging blocks
The rise of innovative narrow block house designs
Australia's urban housing landscape has transformed dramatically over the past decade. As city populations swell and available land diminishes, narrow lot homes have emerged as the perfect solution. These homes, typically built on lots less than 10 meters wide, represent a strategic response to urban density challenges.
The Australian narrow lot home has evolved far beyond its humble beginnings. Today's designs feature sleek, space-efficient layouts that maximise every square meter. Architects now approach these constraints as opportunities to unleash creativity rather than limitations. The result? Homes that feel incredibly spacious despite their compact footprints.
A key focus in modern narrow lot design is optimizing natural light. This is achieved through strategic window placement, open floor plans, and creative use of skylights. Many designs incorporate double-height spaces or void areas that allow sunlight to penetrate deep into the home. Light wells and internal courtyards have become signature features, bringing natural illumination to the heart of these slim residences.
Architectural features that define modern narrow lot homes
Open floor plans have become the ultimate standard in narrow lot designs. By eliminating unnecessary internal walls, architects create flowing spaces that feel larger than they actually are. This approach also allows natural light to reach further into the home. In 2024, house plans between 1,000 and 1,499 square feet, typical of narrow lot designs, made up 23% of total plan sales, up from 22% in 2023, indicating growing demand for these efficient homes.
Vertical space utilization has become a defining characteristic of these innovative designs. Rather than expanding horizontally, these homes grow upward, often featuring two or three stories. This approach increases living space without expanding the building footprint. Staircases are carefully crafted not just for function but as architectural features that add visual interest while connecting the vertical elements of the home.
Smart storage solutions have become essential elements in narrow lot designs. Built-in cabinetry, under-stair storage, and multipurpose furniture help maintain clean, uncluttered spaces. Many new designs include custom niches and cleverly concealed storage areas that preserve the home's sleek appearance while providing practical storage options.
Benefits of modern narrow lot designs
The first major benefit of narrow lot homes is their layout flexibility. Despite size constraints, these designs can accommodate various family sizes and lifestyles. Many now feature flexible spaces that can transform into home offices, guest rooms, or play areas depending on changing needs. There's also a notable increase in multi-use layouts, such as homes with in-law suites or work-from-home spaces, reflecting the need for adaptable living arrangements in urban environments.
Affordability remains a significant advantage. Narrow lot homes require less land, which typically costs less, and often have lower construction costs due to smaller footprints and reduced material needs. This makes them accessible to first-time homebuyers who want to experience prime urban areas without the premium price tag. For many Australians, these homes provide entry into neighborhoods that would otherwise be financially out of reach.
The trend toward minimalist and functional living aligns perfectly with narrow lot designs. These homes embrace the "less is more" philosophy, focusing on quality over quantity of space. Clean lines, thoughtful design, and carefully selected materials create homes that feel both sophisticated and comfortable. This approach appeals to those looking to reduce their environmental footprint while maintaining a high quality of life.
Award-winning Australian narrow lot designs
Australian cities showcase some remarkable examples of narrow lot innovation. In Sydney's inner suburbs, architects have crafted award-winning homes on lots as narrow as 3.7 meters. These designs often incorporate indoor-outdoor connections through courtyard gardens and rooftop terraces, effectively expanding the living space beyond the home's physical boundaries.
Melbourne has seen a rise in contemporary narrow lot homes that maintain heritage street frontages while creating modern living spaces behind them. These designs respect neighborhood character while providing thoroughly modern interiors. Many feature rear-lane garages to free up the front facade for design flexibility and curb appeal, though this approach slightly increases pavement costs.
Perth builders have pioneered designs specifically for the city's many narrow coastal lots. These homes maximise ocean views while creating private outdoor living spaces protected from sea winds. The designs often include strategic screening and layered indoor-outdoor spaces that work with the local climate.
Modern narrow lot architecture represents an inspiring response to urban housing challenges. These designs prove that limited space doesn't mean limited living. Through clever design strategies, these homes offer comfortable, functional, and absolutely stunning living spaces despite their compact footprints. As Australian cities continue to grow and densify, narrow lot homes will play an increasingly important role in housing our urban populations while maintaining livability and neighborhood character.
Affordable Narrow Lot Building Costs: What to Expect
Building on narrow lots costs between $100-$200 per square foot in 2025
Land acquisition makes up about 35% of total expenses in urban areas
Pre-designed plans can save 10-15% compared to custom designs
Key cost components for narrow lot homes
Let's dive into the unique financial considerations of building on a narrow lot. Understanding these components will help you create a realistic budget and avoid those unexpected expenses that can throw your project off track.
Land acquisition costs in metropolitan areas vs. suburbs
Land costs are absolutely your biggest variable when it comes to narrow lot construction expenses. In 2025, land values in Australian metropolitan areas continue to command premium prices due to limited availability and high demand. Those Sydney and Melbourne narrow lots (typically under 10 meters wide) can cost 30-50% more per square meter than standard-sized lots in the same neighborhoods. The National Association of Home Builders reported that the average sales price of a newly constructed home with land was $665,298 in 2024, while the construction cost alone (excluding land) was $428,215.
The price gap between suburbs and urban centers remains substantial. A narrow lot in Sydney's inner suburbs might set you back $650,000-$950,000, while a similar-sized lot 30 kilometers from the CBD might be available for $350,000-$500,000. This dramatic difference explains why many buyers are willing to accept space constraints to unlock their preferred locations.
Here's what you need to consider:
Council zoning restrictions that may affect your buildable area
Access issues that could increase your construction costs
Existing easements or services that might limit usable space
Future development plans that could transform your property value
Construction materials that optimise cost efficiency
Your material selection dramatically impacts narrow lot construction costs. The average cost to build a home in 2025 is between $100 and $200 per square foot, with a median of about $150 per square foot. For homes between 1,600 and 2,800 square feet, a solid estimate is $140 per square foot, covering labor and materials from foundation to final paint.
Lightweight construction materials like timber framing with fiber cement cladding often prove more cost-effective than full brick construction on narrow lots. These materials reduce foundation requirements and simplify the building process in tight spaces. Steel framing, though initially more expensive than timber, provides structural advantages for multi-story narrow designs and can reduce long-term maintenance costs.
Smart material choices to maximise your budget include:
Prefabricated wall systems that reduce on-site labor
standardised window and door sizes to avoid custom manufacturing costs
Open-riser staircases that maximise light penetration while reducing material usage
Vertical cladding options that create visual height while reducing waste
Fixed costs like utility connections have a proportionally higher impact on smaller builds. You'll want to offset these expenses by choosing materials with lower installation complexity, especially for plumbing and electrical systems.
Labor costs associated with narrow lot construction
Labor represents approximately 40% of total construction costs for narrow lot homes. These projects often require specialised skills and experience due to access limitations and precision requirements. An experienced builder can navigate these challenges efficiently, potentially saving you thousands in labor costs despite potentially higher hourly rates.
"Building on a narrow lot may result in lower construction costs compared to larger properties. The narrower footprint can also streamline the construction process."
Labor considerations specific to narrow lots include:
Access challenges that may require specialised equipment
Scheduling complexities when working in dense neighborhoods
Potential for higher crane or lift costs to move materials vertically
Increased coordination needs with neighboring properties
Labor and materials together accounted for 64.4% of the average price of a new home in 2024, up from 60.8% in 2022. This increase reflects both rising material costs and increasingly specialised labor requirements for efficient narrow lot construction.
Cost-saving tips for narrow lot homes
Despite potential challenges, narrow lot construction offers numerous opportunities for cost optimization without sacrificing quality or livability. Let's explore how you can save!
Choosing pre-designed plans vs. custom designs
Pre-designed narrow lot plans offer significant savings over custom designs. Architectural fees for custom homes typically range from 7-15% of construction costs, while pre-designed plans might cost $2,000-$5,000 for complete documentation. For a $400,000 construction project, this difference could represent savings of $25,000-$55,000.
Pre-designed plans offer you additional benefits:
They've been built before, reducing construction uncertainties
The design has been optimised through multiple iterations
Documentation is typically more complete, reducing builder questions
Approvals may move faster with proven designs
However, custom designs offer personalization that may justify their additional expense. The key is evaluating whether your unique site constraints or specific lifestyle needs warrant custom solutions. Many narrow lot specialists offer semi-custom options that modify existing designs for specific sites at costs between fully custom and pre-designed plans.
For those considering pre-designed options, resources like "The Narrow House" by Robyn Lewis provides valuable insights on evaluating plan suitability for specific narrow sites.
Smart sourcing of materials to reduce expenses
Strategic material sourcing can yield significant savings in your narrow lot construction. The typical $140-$150 per square foot construction cost breaks down into numerous material categories, each offering optimization opportunities.
Effective approaches to transform your budget include:
Buying standard sizes to minimise cutting waste
Sourcing locally to reduce transportation costs
Considering alternative materials that serve the same function
Timing purchases to align with industry sales cycles
Concrete represents a major expense category where small changes yield big savings. Reducing basement or foundation footprints by just 10% can save thousands without impacting living space. Similarly, structural systems that reduce beam sizes or column requirements deliver both material and labor savings.
Window and door selections present another opportunity. Standard sizes cost significantly less than custom dimensions, and strategic placement can maximise natural light while minimizing the number of openings. High-performance windows may cost more initially but reduce ongoing energy expenses.
Interior finishes offer flexible cost control. Limiting high-end finishes to high-visibility areas while using more affordable options elsewhere creates a balanced approach. Prioritizing kitchen and bathrooms for premium materials while selecting mid-range options for bedrooms and secondary spaces optimises both budget and impact.
Utilizing technology for budget management
Digital tools absolutely transform budget management for narrow lot construction. Construction management software allows real-time tracking of expenses against estimates, helping identify potential overruns before they become problems.
Building Information Modeling (BIM) software enables precise material quantity calculations, reducing waste and over-ordering. These systems can identify clashes between systems before construction begins, preventing costly on-site corrections.
Virtual reality walkthroughs let you experience spaces before construction, reducing expensive change orders. These tools help you understand spatial relationships in narrow designs and make informed decisions about layout and finishes.
Emerging technologies specifically benefiting narrow lot construction include:
Drones for site surveys and progress documentation
Prefabrication tracking systems for off-site components
Augmented reality tools for visualizing design options
Digital twin technology for maintenance planning
Financing considerations for narrow lot projects
Securing appropriate financing for narrow lot construction requires understanding its unique aspects and preparing accordingly. Let's explore what you need to know!
Lender perspectives on narrow lot properties
Financial institutions evaluate narrow lot properties differently from standard homes. Lenders assess these properties based on:
Conformity with neighborhood trends
Future resale potential
Uniqueness compared to comparable properties
Building efficiency and space utilization
Narrow lot properties in established urban areas with similar housing typologies typically receive more favorable lending terms than those representing unusual styles for their neighborhood. Providing lenders with examples of successful nearby narrow lot developments can strengthen your financing applications.
Construction loans for narrow lot projects often include slightly higher contingency requirements due to the potential for unforeseen challenges. Preparing detailed construction documentation, including engineering reports addressing site-specific conditions, helps reduce these contingency requirements.
Insurance and warranty considerations
Insurance for narrow lot construction presents unique considerations. Proximity to neighboring structures may affect liability coverage requirements and premiums. Providers typically evaluate:
Distance to adjacent structures
Fire protection systems
Construction materials and methods
Accessibility for emergency services
Builder's risk policies for narrow lot construction cost approximately 1-3% of the construction budget, varying based on location and project specifics. These policies should explicitly address party wall concerns and potential impacts on neighboring properties.
Home warranty programs remain essential for narrow lot projects. Standard warranties cover structural elements for 6-10 years, with systems and appliances covered for shorter periods. Reviewing warranty terms for any exclusions related to lot size or building configuration prevents future surprises.
Understanding the return on investment
Narrow lot investments offer distinct financial advantages compared to standard properties when evaluated over time. Here's what you'll discover!
Resale value considerations for narrow lot homes
Well-designed narrow lot homes often appreciate faster than standard properties in the same neighborhoods due to their efficient land use and lower entry price. Market data from Sydney and Melbourne shows 5-7% annual appreciation for quality narrow lot homes in desirable suburbs between 2020-2025, compared to 3-5% for standard properties.
Key factors affecting resale value include:
Design quality and space efficiency
Proximity to amenities and transportation
Privacy solutions and outdoor space utilization
Parking solutions (particularly important in urban areas)
Properties incorporating sustainable features show particularly strong appreciation, with energy-efficient narrow homes commanding 4-8% premiums over standard narrow lot properties. This reflects both ongoing utility savings and increasing market preference for environmentally responsible housing.
Long-term cost benefits of efficient design
Efficient narrow lot designs typically reduce ongoing expenses through:
Smaller heating and cooling zones requiring less energy
Reduced exterior surface area minimizing heat transfer
Vertical layouts that leverage natural heat movement
Smaller landscaping areas reducing water and maintenance costs
"Modern narrow lot house designs emphasize vertical space with 2-3 story layouts that create surprising interior volume and efficiency. Similarly, efficient single-storey designs such as the Nevada 30 offer impressive space utilization, reducing maintenance demands while lowering utility costs."
These efficiencies translate to approximately 15-25% lower utility costs compared to larger homes. When calculated over a 30-year mortgage period, these savings often offset the higher per-square-foot construction costs of narrow lot homes.
The book "Small House, Big Life" by Sarah Susanka provides valuable frameworks for evaluating the true cost of home ownership beyond mortgage payments, helping you understand the long-term financial advantages of efficiently designed narrow lot homes.
Narrow lot construction represents a practical solution to Australia's urban housing challenges, offering affordable entry into desirable neighborhoods while promoting efficient resource use. By understanding these unique cost components and applying strategic planning, you'll be able to create beautiful, functional spaces that provide both immediate satisfaction and long-term financial benefits.
Sustainable Narrow Lot Living: Eco-friendly Choices
Small-footprint homes naturally consume fewer resources when designed thoughtfully
Sustainable narrow lot designs can reduce energy costs by up to 30% while increasing property values
Passive design principles work exceptionally well in constrained spaces
Designing with sustainability in mind
Narrow lot homes present unique opportunities for sustainable design that larger properties often can't match. The limited footprint forces architects and builders to think carefully about resource efficiency from the ground up. Australian narrow lot homes particularly benefit from thoughtful orientation that captures prevailing breezes and maximises northern light exposure (southern exposure in the Northern Hemisphere).
Green building materials have become standard practice in sustainable narrow lot construction. Traditional options like timber from certified sustainable forests remain popular, but newer alternatives are gaining traction. Hempcrete, for example, offers excellent thermal mass properties while sequestering carbon. Recycled steel framing provides structural integrity with a fraction of the environmental impact of new steel production. According to the Green Building Council of Australia, buildings crafted with these materials can reduce embodied carbon by up to 40% compared to conventional construction methods.
Energy systems in narrow lot homes demand careful consideration because space constraints limit options for equipment placement. Heat pump technology has transformed into the standard for efficient heating and cooling in these compact spaces. Modern units achieve coefficient of performance (COP) ratings above 4.0, meaning they deliver four units of heating or cooling energy for every unit of electricity consumed. Smart home integration allows these systems to operate at peak efficiency based on occupancy patterns. The Australian Renewable Energy Agency (ARENA) reports that heat pump hot water systems alone can reduce household energy consumption by up to 80% compared to conventional electric systems.
Implementation of passive design principles
Passive design principles work exceptionally well in narrow lot contexts. The reduced east-west exposure typical of narrow lots naturally limits heat gain during summer mornings and afternoons. Strategic window placement becomes critical, with high-performance glazing that balances natural light admission with thermal performance. Cross-ventilation paths should be planned to move air effectively through these linear floor plans.
Thermal mass placement requires careful calculation in these smaller spaces. Too much thermal mass can lead to overheating; too little fails to moderate temperature swings. Materials like phase-change drywall offer promising alternatives to traditional thermal mass solutions when space is at a premium. These materials can store and release heat energy without the bulk of concrete or masonry.
Water conservation strategies
Water conservation takes on special importance in narrow lot developments. Rainwater harvesting systems can be integrated into the narrow footprint by using slimline tanks that double as structural or decorative elements. These systems typically capture roof runoff, filter it, and store it for toilet flushing, laundry, and garden irrigation.
Greywater recycling presents another opportunity. Simple diversion systems can redirect shower and laundry water to garden areas, while more sophisticated treatment systems allow this water to be reused for toilet flushing. The Water Efficiency Labelling and Standards (WELS) scheme guides Australian homeowners toward fixtures that minimise water use without sacrificing performance. A comprehensive water strategy can reduce municipal water consumption by up to 70% in these homes.
Long-term benefits of sustainable living
The financial advantages of sustainable narrow lot homes extend far beyond the widely discussed utility savings. While energy-efficient design and renewable integration do typically reduce operating costs by 25-40%, the real financial story is more complex and absolutely compelling.
Property value increases for sustainable homes have been well-documented by multiple studies. The Australian Property Institute's research shows that homes with high sustainability ratings command price premiums of 9-11% compared to conventional homes in the same neighborhoods. This premium has increased steadily since 2010, suggesting the market value of sustainability continues to strengthen. Narrow lot homes with sustainable features benefit from this premium while also enjoying the general appreciation trends of urban property.
Maintenance costs represent another significant but often overlooked advantage of sustainable narrow lot homes. High-quality sustainable materials generally require less frequent replacement and repair. Metal roofing with integrated solar systems, for instance, typically carries warranties of 25-30 years compared to 15-20 years for conventional roofing. The smaller overall size of narrow lot homes naturally reduces the absolute cost of maintenance and replacement cycles.
Quantifying energy cost savings
Energy cost savings from sustainable narrow lot homes deliver predictable returns that increase over time. Australian energy prices have risen at approximately 3-5% annually over the past decade, a trend expected to continue despite renewable energy growth. A sustainable narrow lot home with high-efficiency appliances, proper insulation, and renewable energy integration can reduce energy costs by 50-80% compared to conventional construction.
The payback period for these investments has shortened dramatically. Solar photovoltaic systems in particular have seen installation costs fall by over 70% since 2010. A typical 6.6kW system installed on a narrow lot home in Sydney or Melbourne now reaches financial break-even in 3-5 years, then provides essentially free electricity for the remaining 20+ years of system life. Battery storage systems, while still relatively expensive, are approaching economic viability as prices continue to fall and electricity time-of-use pricing becomes more widespread.
Integrating renewable energy systems
Renewable energy integration presents both challenges and opportunities specific to narrow lot homes. The limited roof space means system design must maximise efficiency rather than capacity. High-efficiency solar panels become essential in this context, as they can generate more power per square meter of roof area.
Orientation becomes critical with limited space. While a standard suburban home might have multiple roof faces suitable for solar installation, narrow lot homes typically have just two primary roof aspects. Ideally, the lot orientation allows for northern exposure (in Australia) to maximise solar generation. When this isn't possible, east-west facing solar arrays can still achieve 80-85% of optimal production using bifacial solar panels that capture reflected light from both sides.
Battery storage decisions require careful analysis in narrow lot contexts. Limited wall space for mounting equipment and restricted areas for battery placement mean system size must be carefully calculated. Rather than aiming for complete grid independence, most narrow lot homes benefit from "peak shaving" battery strategies that reduce demand during high-cost periods while maintaining grid connection.
Smart home integration for efficiency maximization
Smart home technology amplifies the benefits of renewable systems in narrow lot homes. Automated energy management systems can direct power to specific uses based on availability and priority. For example, when solar production is high but household demand is low, these systems can heat water, charge vehicles, or run appliances automatically.
Advanced monitoring provides immediate feedback on energy patterns that would otherwise remain invisible. Studies show that households with real-time energy monitoring typically reduce consumption by 10-15% through behavioral changes alone. This "feedback effect" compounds the technical efficiencies built into sustainable narrow lot homes.
Material selection for sustainable narrow lots
Material selection for sustainable narrow lot homes requires balancing multiple competing factors. Environmental impact, durability, cost, and space efficiency all factor into these decisions. The compressed nature of narrow lot construction makes material waste particularly problematic, so precision in ordering and cutting becomes essential.
Prefabricated elements offer significant advantages in the narrow lot context. Factory-built wall, floor, and roof components can be manufactured to exact specifications, minimizing on-site waste and construction time. The precision of prefabrication also improves thermal performance by reducing gaps and inconsistencies in the building envelope.
Insulation choices significantly impact both sustainability and livability. Space-efficient options like aerogel insulation provide R-values two to four times higher than conventional materials of the same thickness. While more expensive upfront, these high-performance insulation products allow for thinner walls that maximise interior space while still exceeding energy code requirements.
Low-VOC finishes and indoor air quality
Indoor air quality takes on heightened importance in smaller spaces with less natural air exchange. Low-VOC (volatile organic compound) paints, adhesives, and finishes have become standard in sustainable narrow lot homes. These products minimise off-gassing of harmful chemicals that can concentrate in smaller spaces.
Mechanical ventilation with heat recovery (MVHR) systems provide continuous fresh air without energy penalties. These systems recover 70-90% of the heat energy from exhaust air, transferring it to incoming fresh air. The compact nature of narrow lot homes makes ducting these systems simpler and more cost-effective than in larger homes with complex floor plans.
Future trends in sustainable narrow lot design
Emerging technologies show particular promise for sustainable narrow lot homes. Building-integrated photovoltaics (BIPV) that replace conventional cladding materials with solar-generating surfaces can overcome the roof space limitations typical of narrow lots. These systems transform facades and other vertical surfaces into energy-generating assets.
3D printing of building components is beginning to enter mainstream construction. This technology offers the potential for highly customised elements that maximise space efficiency while minimizing material waste. Early commercial applications suggest 3D-printed components can reduce construction waste by up to 60% compared to conventional methods.
Microgrids and community energy sharing present exciting possibilities for narrow lot developments. Rather than each home operating as an energy island, these systems allow neighboring properties to share renewable generation and storage assets. The density of narrow lot developments makes these arrangements particularly viable, as transmission distances remain short and distribution losses minimal.
The concept of "design for disassembly" is gaining traction in sustainable architecture. This approach ensures buildings can be efficiently taken apart at end of life, with materials separated for reuse or recycling. Narrow lot homes designed with this principle incorporate mechanical fasteners rather than adhesives, standardised dimensions, and detailed documentation of materials used throughout the structure.
The five core elements of sustainable building, energy efficiency, water conservation, material selection, indoor environmental quality, and site integration, all take on specific characteristics in the narrow lot context. The constraints of these sites often drive innovative solutions that advance sustainable building practice more broadly. As urban density increases, the lessons learned from sustainable narrow lot development will likely influence mainstream construction practices.
Choosing the Right Narrow Block House Design
Learn how to match your narrow lot home design with your specific lifestyle needs
Understand local regulations that impact your building options
Explore Australia's most popular narrow block design styles
The trend toward narrow block homes brings both challenges and amazing opportunities when selecting your perfect design. Finding the right plan means balancing your personal needs with practical constraints, while still creating a home that feels spacious and absolutely comfortable.
Factors to consider when selecting a design
When choosing a narrow block design, your lifestyle needs should be your starting point. Families with young children typically need designs with segregated living spaces, allowing parents to relax while children play in a separate area. Empty nesters might prefer single-level designs that eliminate stairs and let's you age in place comfortably.
Family size directly impacts space requirements. Despite the trend toward smaller lots (typically between 8.5m to 12.5m frontages), Australian homebuyers still desire homes with at least three bedrooms. For families with multiple children, designs that maximise bedroom space without sacrificing living areas are essential. This often means utilizing vertical space with two-story designs that transform limited horizontal footprints into spacious living environments.
Local council regulations create another crucial layer of considerations. Each municipality has specific rules about setbacks (the distance between your home and property boundaries), maximum building heights, and site coverage percentages. In Sydney's inner suburbs, many councils limit site coverage to 50-60% of the block, while requiring setbacks of 900mm on side boundaries. These regulations vary significantly between regions, making research into local planning schemes essential before selecting your perfect design.
Property access presents a final critical consideration. Corner blocks offer dual access opportunities but come with additional setback requirements. Blocks with rear laneway access enable garage placement at the back, creating more living space at the front of the home and maximizing street appeal.
Common Misunderstandings About Narrow Lot Homes
Narrow lot homes offer surprising spaciousness through vertical design
Strategic storage solutions maximise limited square footage
Understanding local regulations prevents costly construction delays
Dispelling myths about space limitations
When people hear "narrow lot home," many picture cramped rooms and limited living areas. This perception couldn't be further from the truth. Today's narrow lot designs create homes that feel open and spacious despite their compact footprints.
Modern narrow designs perfectly utilise vertical space through multiple stories. Rather than spreading living space horizontally, these homes grow upward. This approach allows for the same square footage as conventional homes but on smaller lots. According to recent housing data, plans between 1,000 and 1,499 square feet gained the most as a percentage of plan sales in 2024, making up 23% of the total, up from 22% in 2023. This shift reflects growing acceptance of well-designed smaller spaces.
"Despite their modest appearance from the street, narrow lot homes can provide surprisingly spacious interiors. The key to their efficiency lies in the innovative use of space, often achieved by elongating the home or adding additional floors."
Smart architectural features transform narrow homes into spacious retreats. These include:
High ceilings that draw the eye upward
Open floor plans that maximise flow and visibility
Strategically placed windows that flood rooms with natural light
Sliding doors instead of swing doors to optimise floor space
Glass features that create visual continuity between areas
Creative storage solutions to maximise room
Storage solutions in narrow lot homes go beyond basic closets and cabinets. Custom built-ins transform every inch of available space into functional storage while maintaining a clean, uncluttered aesthetic.
Innovative storage approaches include:
Under-stair storage drawers and cabinets
Floor-to-ceiling built-in bookcases and shelving
Multipurpose furniture with hidden storage compartments
Kitchen islands with integrated storage on all sides
Recessed wall niches for display without consuming floor space
Murphy beds and fold-down desks for flexible room usage
Strategic storage placement throughout the home eliminates clutter, which is absolutely essential in smaller spaces where visual disorder can make rooms feel cramped. Planned storage solutions should be incorporated during the design phase rather than added as afterthoughts.
Showcasing examples of spacious-feeling narrow homes
Successful narrow lot homes demonstrate that limited width doesn't mean compromised living quality. In Australian cities, many award-winning designs showcase how narrow lots can unlock generous living spaces.
Key features of successful narrow lot homes include:
- Indoor-outdoor connections that extend visual space
- Double-height living areas that create volume
- Clerestory windows that flood interiors with light
- Open-tread staircases that maintain visual continuity
- Minimal interior walls on each floor level
These design elements create homes that feel substantially larger than their actual footprint. The perception of space is often more important than actual square footage. Well-designed narrow homes frequently receive higher satisfaction ratings from homeowners than poorly designed larger homes.
Understanding zoning and regulatory challenges
Navigating zoning regulations presents one of the biggest challenges for narrow lot construction. Each municipality has specific rules that can significantly impact design options and building timelines.
Common zoning considerations for narrow lots include:
Minimum lot width requirements (typically 7.5m to 10m in Australian cities)
Front, rear and side setback requirements
Maximum site coverage percentages
Height restrictions and overshadowing provisions
Parking requirements (often one or two off-street spaces)
Privacy considerations for neighboring properties
These regulations vary significantly between council areas, even within the same city. What's permitted in one suburb may be prohibited just a few kilometers away. The share of lots smaller than 7,000 square feet reached a record high of 40% in 2023, indicating growing regulatory flexibility toward smaller lots in many areas.
Common zoning laws pertaining to narrow lots
Narrow lot zoning typically addresses several key concerns that impact both the homeowner and surrounding properties. Understanding these regulations early in the planning process helps avoid expensive redesigns.
Setback requirements often present the biggest challenge for narrow lot development. Typical regulations include:
Front setbacks of 4-6 meters from the property line
Side setbacks of 0.9-1.5 meters (sometimes with zero-lot-line options)
Rear setbacks of 3-6 meters (varying by lot depth)
These requirements can significantly reduce buildable area on narrow blocks. For example, on a 10-meter wide block, side setbacks alone can reduce the buildable width to just 7 meters.
Building height and overshadowing provisions aim to protect neighboring properties' access to sunlight. Many councils require shadow diagrams demonstrating the impact of proposed structures at different times of day and year.
Parking requirements frequently affect narrow lot designs. While some inner-city zones waive off-street parking requirements for narrow lots, most suburban areas require at least one covered parking space, which can consume valuable buildable area.
Steps to ensure compliance with local regulations
Achieving regulatory compliance for narrow lot homes requires careful planning and professional guidance. The process typically follows several critical stages:
- Initial due diligence: Before purchasing land, request a planning certificate and research zoning classifications.
- Pre-design consultation: Meet with council planners to understand specific constraints and opportunities for your lot.
- Design development: Work with architects familiar with narrow lot constraints to create compliant preliminary designs.
- Pre-lodgment feedback: Many councils offer informal design review before official submission.
- Development application preparation: Compile required documentation, including site plans, elevations, shadow diagrams, and materials schedules.
- Formal submission and review: Allow sufficient time for council assessment (typically 2-4 months).
- Addressing conditions: Most approvals come with conditions requiring design adjustments.
The approval process for narrow lots often takes longer than standard blocks due to increased scrutiny of potential impacts on neighboring properties. Budgeting extra time for this process helps avoid construction delays.
Resources for navigating the permit process
Navigating the permit process for narrow lot construction becomes more manageable with the right resources. Several tools and services can streamline approvals and transform the experience.
Professional assistance options include:
Town planners specializing in residential development
Building designers with narrow lot expertise
Private certifiers who can assess compliance before submission
Development application management services
Many councils provide specialised resources for narrow lot development, including:
Pre-application meeting services
Acceptable solution guidelines for narrow lots
Fast-track assessment for complying designs
Online development application tracking systems
Industry associations also offer valuable guidance through:
Housing Industry Association (HIA) planning resources
Master Builders Association regulatory updates
Planning Institute of Australia public resources
Recent digital tools streamline the application process through:
3D modeling software that demonstrates compliance
Shadow analysis programs for overshadowing assessment
Online council portal submissions with real-time tracking
Supplementary Information on Narrow Lot Homes
Neighborhoods transform home value.
Expert builders unlock real potential.
Strategic planning maximises investment returns.
The importance of neighborhood selection
Let's dive into why location is absolutely crucial. The median price for existing homes in 2024 increased 5% to $412,000, crossing the $400,000 threshold for the first time, while some areas remain more affordable than others. This directly impacts your buying power. In 2025, suburban and subdivision locations remain the most popular for home purchases, with 45% of all buyers choosing these areas, while only 16% opt for urban settings, and small towns attract 21% NAR Home Buyers and Sellers Generational Trends Report. Investing in an up-and-coming area can dramatically boost your future property value. Community features are vital to your experience. Access to quality schools, green spaces, and shopping centers adds tremendous appeal to any neighborhood. Future development plans can transform your investment landscape. If there's a new school or retail precinct on the horizon, you're looking at increased market interest. For ultimate insights, "How to Future Proof Your Property" offers expert guidance on evaluating areas with growth potential.
Affordability of surrounding areas
You know affordability is a major factor in your location decision. Suburban areas are increasingly popular specifically because they offer better value. The share of lots smaller than 7,000 square feet reached a record 40% in 2023, reflecting the trend toward more efficient, affordable housing options. You'll need to consider the cost implications of neighboring suburbs. Your home's value is directly influenced by surrounding property valuations. It's perfect to check historical data and emerging trends. For comprehensive analysis, consulting local real estate studies gives you the edge. Resources like "The Australian Property Investment Handbook" provide strategic insights that can transform your decision-making process.
Community amenities and services
Access to amenities completely shapes your living experience. Features like parks, shopping centers, and public transport options define your daily convenience. More amenities typically translate to higher property values. Take time to analyze current community projects. Identify upcoming developments that will enhance your lifestyle. Future amenities still in planning stages can dramatically raise an area's appeal. For an in-depth understanding of community planning, "Urban Planning and Real Estate Development" offers comprehensive insights that you'll find invaluable.
Future development plans and projections
Planning for future growth is essential when you're selecting a neighborhood. Areas with planned developments often represent strategic investment opportunities. Let's stay on top of council announcements and urban initiatives. This information is critical to your buying or building decision. Tracking government initiatives and urban planning reports gives you a glimpse into what's coming. utilise local council websites and planning departments to discover the latest updates on future plans that will impact your investment.
Financial planning for narrow lot homebuyers
Strategic financial planning ensures you'll maximise your investment returns. Understanding specialised loan options is crucial for your success. Standard mortgage products might not be optimised for narrow lot purchases. Let's explore alternative lending options designed for your specific needs. Consulting with finance specialists helps you craft the perfect strategy. Options like Australian land-specific loans offer tailored plans that better suit your narrow lot investment.
Loan options tailored for small land purchases
Recognizing loan specifics for narrow lots helps you avoid financial pitfalls. Some financial institutions offer land-specific loans that are particularly favorable for smaller plots. Explore lenders who specialise in narrow land investments. Compare rates and terms to find your perfect match. Managing repayments and understanding future implications is essential for your financial health. Books such as "Australian Home Loans: A Practical Guide" offer comprehensive insights that you'll find extremely helpful.
Budget planning tools for first-time buyers
Sound budget planning is absolutely essential for your project's success. Digital tools and apps can simplify the process of tracking expenses. utilise budget software specifically designed for housing projects. Plan for unexpected costs by setting aside reserve funds. Aim for complete transparency in all financial transactions. Books like "Smart Finances for First-Time Home Buyers" provide guidance that will help you navigate the financial aspects with confidence.
Anticipated return on investment in the long term
Your investment returns depend on various factors that we've covered. Efficient design choices lower long-term costs, positively impacting your overall investment. Always consider future resale value and market trends in your planning. Proper strategic planning can significantly enhance your property's appreciation potential. Resources like "The Real Estate Market Dynamics in Australia" offer deep insights into property investments and trends that will help you maximise your returns.
By implementing these strategies, you're perfectly positioned to navigate the complex landscape of narrow lot housing, ensuring your decisions contribute to a successful and profitable property investment that you'll be proud of for years to come.
Conclusion
Narrow lot homes in Australia have absolutely transformed from a simple space compromise to a strategic choice for today's homeowners. Throughout this guide, we've covered how these expertly crafted designs offer practical solutions for urban living while maximising style, comfort, and sustainability. You know what? These homes prove that limited width doesn't mean limiting your possibilities.
Whether you're drawn to the cost benefits, environmental advantages, or space-efficient layouts, narrow lot homes provide the perfect path to homeownership in Australia's competitive real estate market. Let's be clear - by working with experienced builders who understand the unique challenges of narrow blocks, you can create an unforgettable home that truly works for your lifestyle.
As land prices continue to rise and urban density increases, narrow lot homes will remain an ultimate investment for 2025 and beyond. They represent thoughtful design that responds to real-world constraints without sacrificing your quality of life.
Here's how to get started: your narrow lot home journey begins with understanding your needs, planning around local regulations, and finding professionals who specialise in these unique properties. With the right strategy and informed decisions, we've seen how your narrow lot can transform into the foundation for a home that's perfectly suited to modern Australian living. Speak to our Finance Experts and unlock your dream home today!
